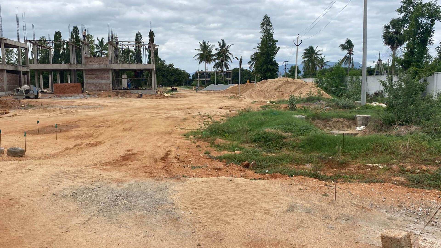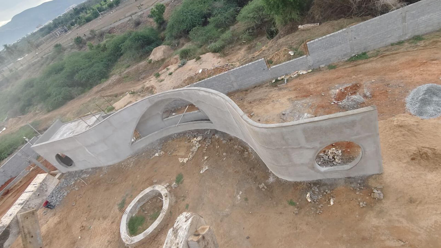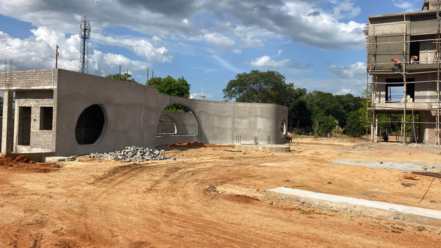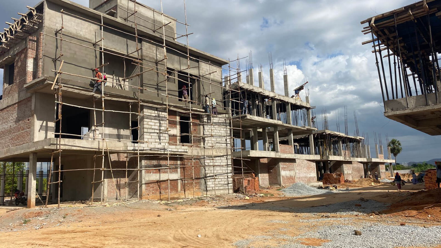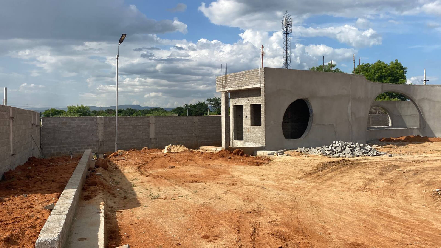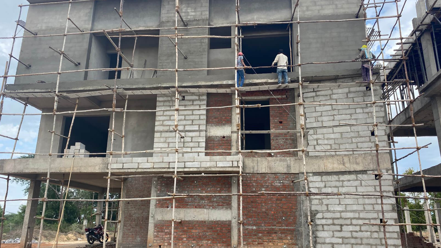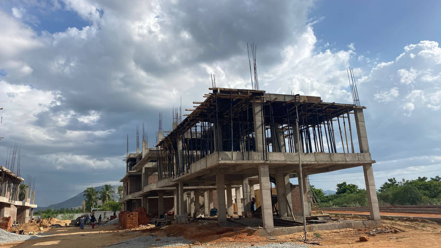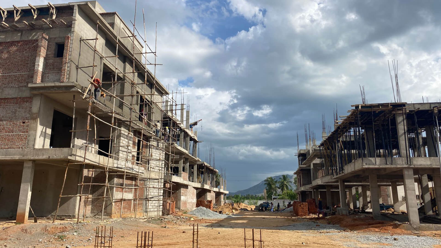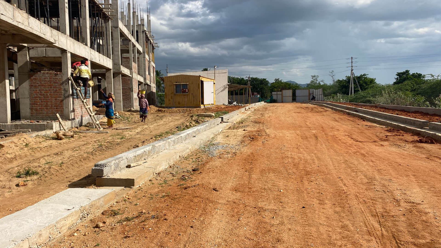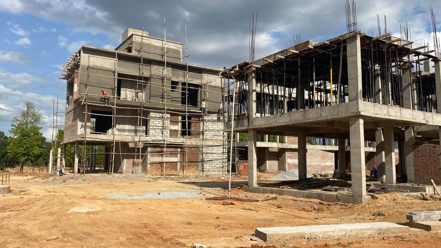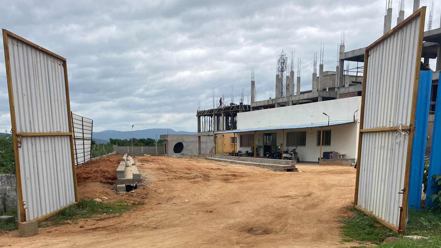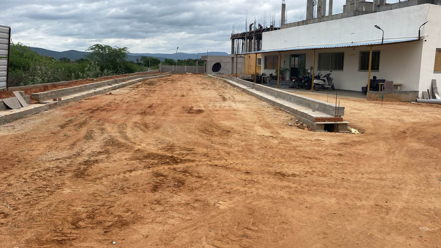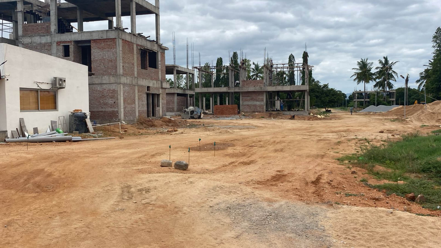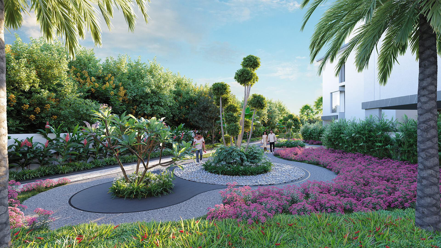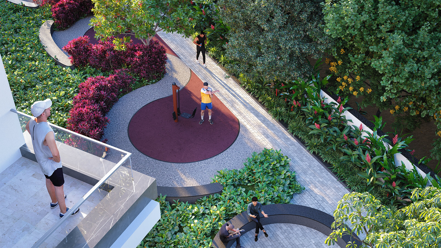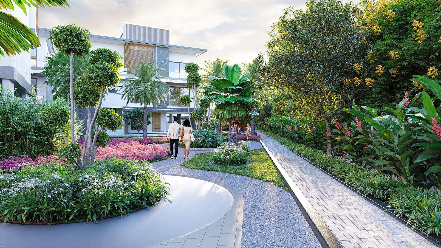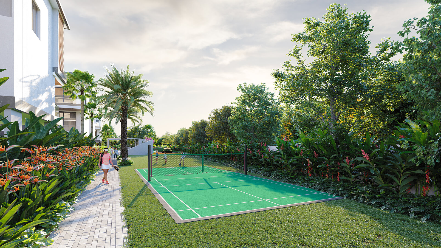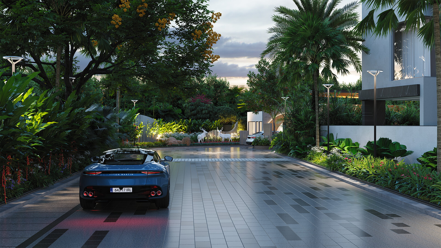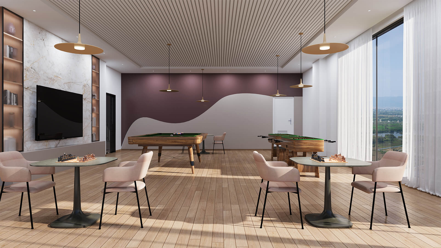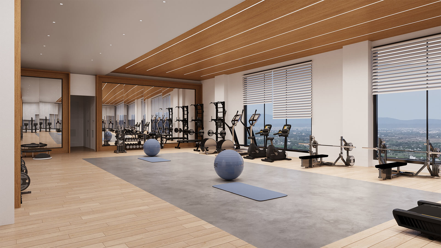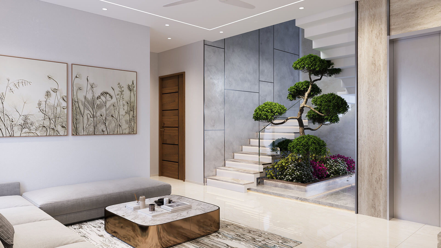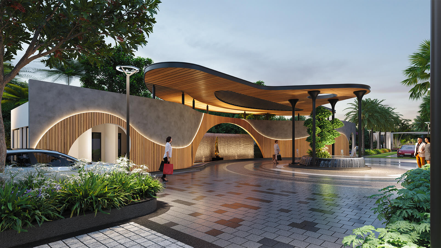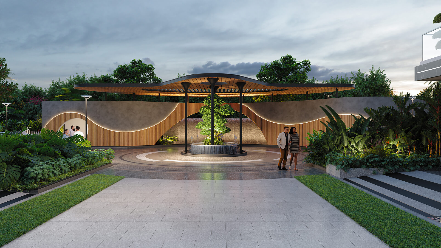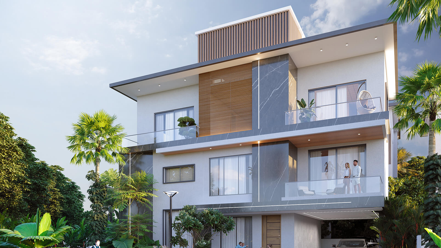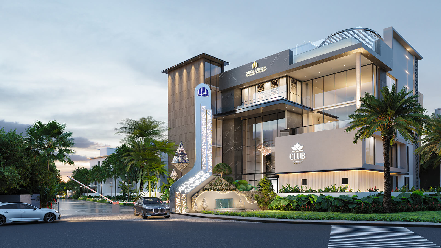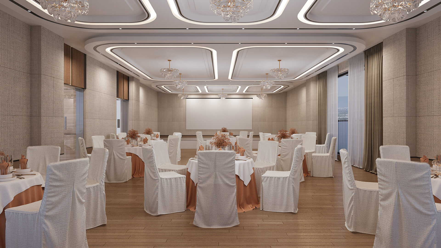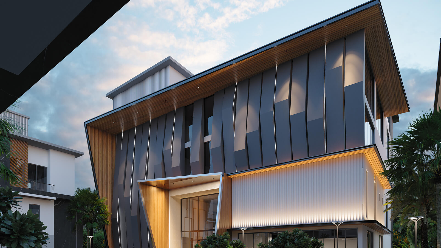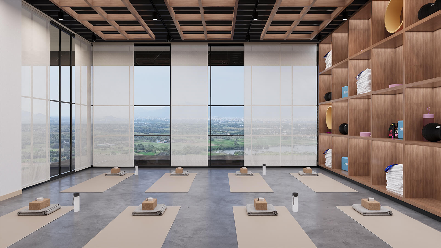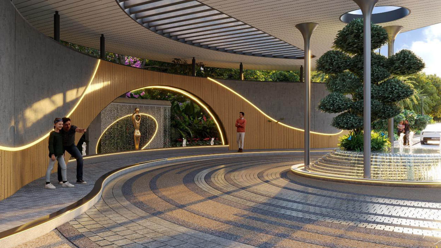Sri Padmavasam
Uber Luxury Villas, Padipeta, Tirupati
Sri Padmavasam is more than a home—it’s a rare statement of class and spiritual resonance, set in Tirupati’s finest gated villa community. Inspired by the lotus, every facet of Sri Padmavasam radiates timeless perfection, bridging luxury with tranquility in the sacred shadow of the Seven Hills and Padmavati Ammavari Temple.
In the divine city of Tirupati, the city of devotion, now stands a rare masterpiece of luxury living, where tradition meets timeless design and life flows in harmony with nature, introducing Sri Padmavasam Villas by Surakshaa Infra, where divinity meets luxury in the heart of Tirupati. Set across 7.85 acres of lush curated landscape, this is Tirupati’s first five-star villa community, created for just 70 privileged families. A personal haven, crafted for comfort, peace and purpose.
Here, every home is a sanctuary. Amphitheatres, east, west and north-facing triplex villas, ranging from 250 to 458 square yards, with G plus 2 elevations, children’s play zones, treated water supply, jogging tracks, badminton courts, outdoor yoga decks, nestled in nature, through ornamental gardens, flowering trees and oxygen-rich open spaces. Step inside and you’re greeted by warm natural light, premium finishes and thoughtfully designed spaces, vast to compliant layouts, excellent ventilation, high-end branded materials and lift provisions in every villa, vitrified tile flooring under your feet and sunlight dancing across every room.
Every detail here is built for longevity, 24 by 7 security with CCTV, DG power backup. At the centre of it all, stands a four-level clubhouse, a world of elegance and energy, a grand entrance lobby, banquet halls, yoga and meditation studio, a library, office spaces, indoor games, gymnasium, swimming pool with kids zone, designed not just to impress, but to rejuvenate your soul. Away from the city’s noise, yet close to everything that matters,
Sri Padmavasam Villas offers more than a home, it offers a life of meaning.
Villa Availability
| Plot Size | Plat Area | Ground Floor Sft | First Floor Sft | Second Floor Sft | Third Floor Sft | Villa Area Sft | Floor Plan |
|---|---|---|---|---|---|---|---|
| 60*40 | 266.67 | 1426 | 1426 | 1426 | 112 | 4390 | Click here to Download |
| 44*44 | 215.11 | 1339.92 | 1339.92 | 1339.92 | 122.70 | 4142 | Click here to Download |
| 40*60 | 266.67 | 1170.97 | 1170.97 | 1170.97 | 113 | 3626 | Click here to Download |
| 70.75*40 | 314.44 | 1732.34 | 1732.34 | 1732.34 | 113 | 5310 | Click here to Download |
| 40*40 | 177.78 | 1063.83 | 1063.83 | 1063.83 | 118.94 | 3310 | Click here to Download |
| 56.25*40 | 250.00 | 1316.96 | 1316.96 | 1316.96 | 102.47 | 4053 | |
| 49.75*47.75 | 263.95 | 1465.14 | 1465.14 | 1465.14 | 116.78 | 4512 | |
| 74*28.83 | 237.00 | 1392 | 1392 | 1392 | 111 | 4287 | |
| 65.83*55 | 402.29 | 2071.19 | 2071.19 | 2071.19 | 96.33 | 6310 | Click here to Download |
| 40*43 | 191.11 | 1152.79 | 1152.79 | 1152.79 | 107.85 | 3566 | Click here to Download |
| 40*37.75 | 167.78 | 999.21 | 999.21 | 999.21 | 113 | 3110 | |
| 37.25*40 | 165.56 | 975.52 | 975.52 | 975.52 | 111 | 3037 | |
| 37.25*30 | 124.17 | 668.98 | 668.98 | 668.98 | 93 | 2100 |
Project Highlights
- Exclusive 7.85-acre luxury gated community
- Only 70 triplex villas—designed for just a select few
- East, West, and North-facing villas—from 250 to 458 sq. yds
- Home theatre in every villa
- Provision for lift in each villa
- RERA & TUDA approved; 100% Vaastu compliant
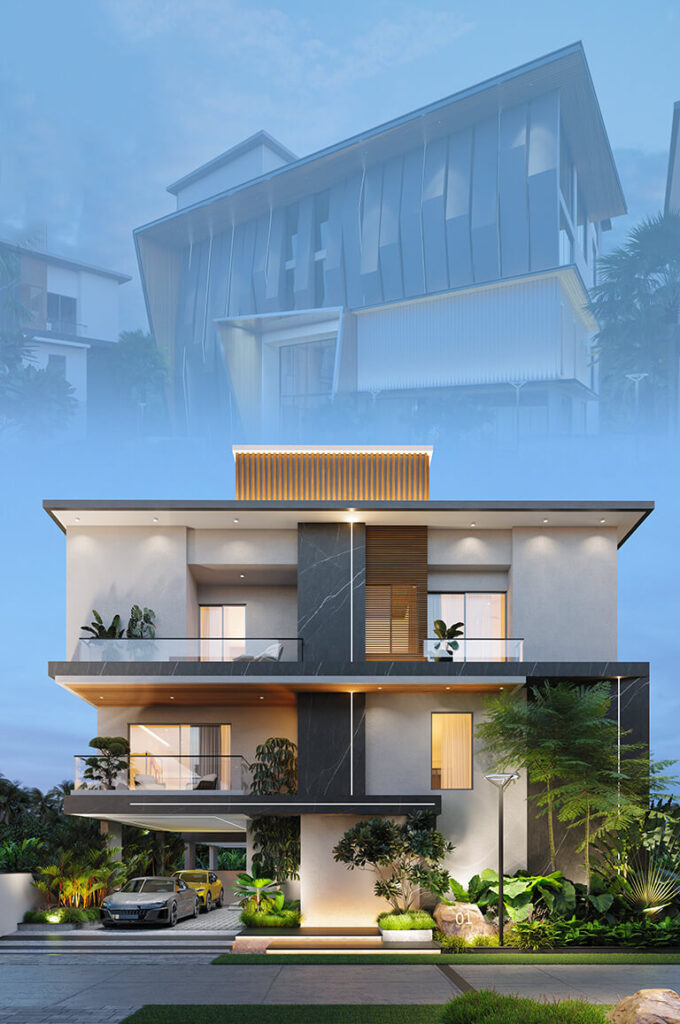
Project Highlights
- Exclusive 7.85-acre luxury gated community
- Only 70 triplex villas—designed for just a select few
- East, West, and North-facing villas—from 250 to 458 sq. yds
- Home theatre in every villa
- Provision for lift in each villa
- RERA & TUDA approved; 100% Vaastu compliant
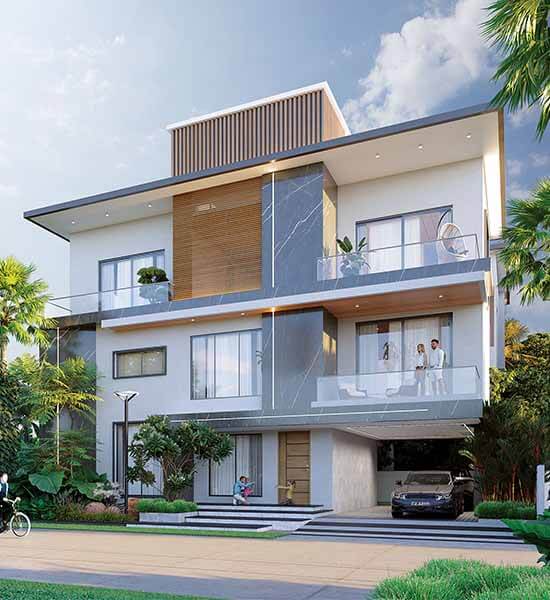
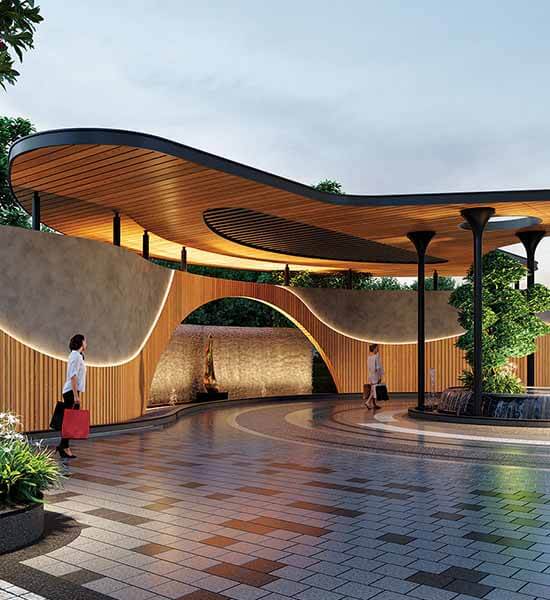
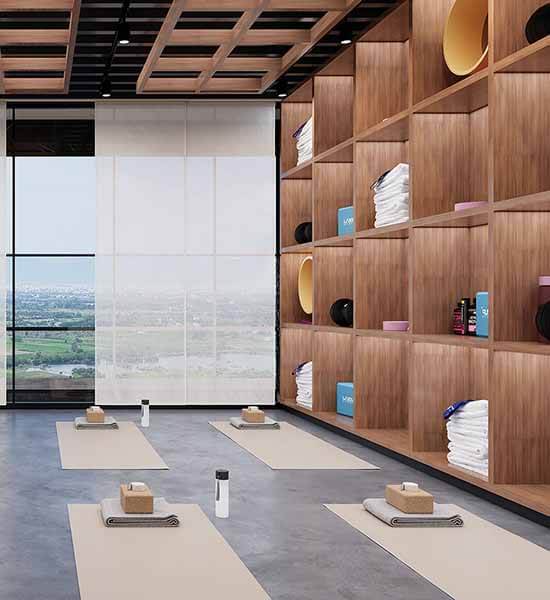
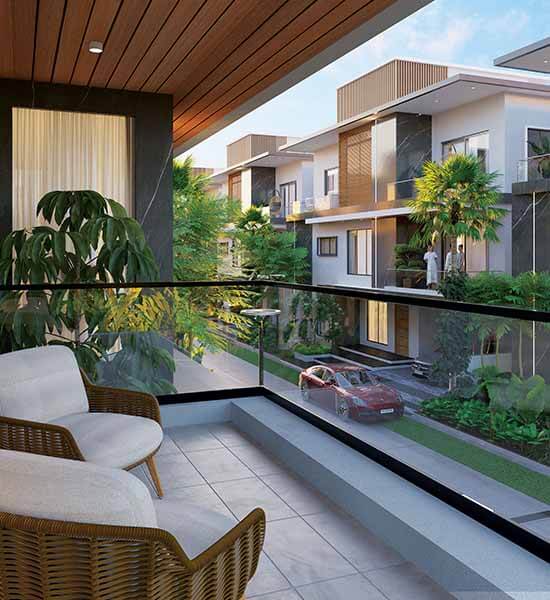
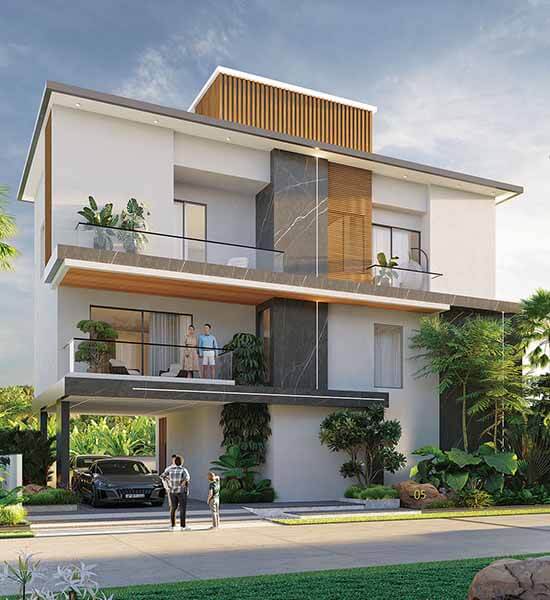
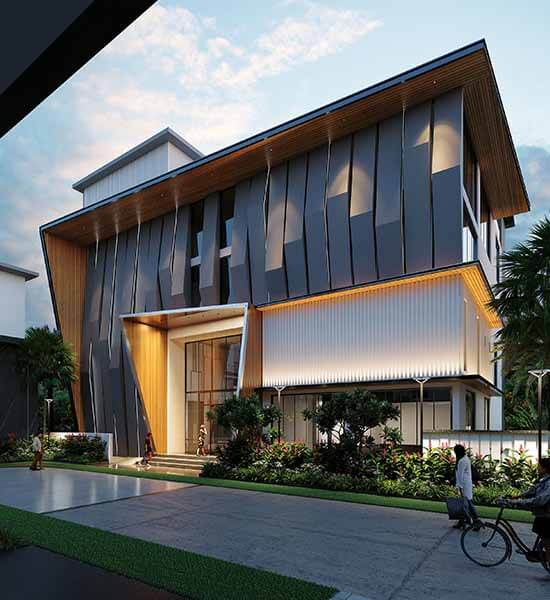
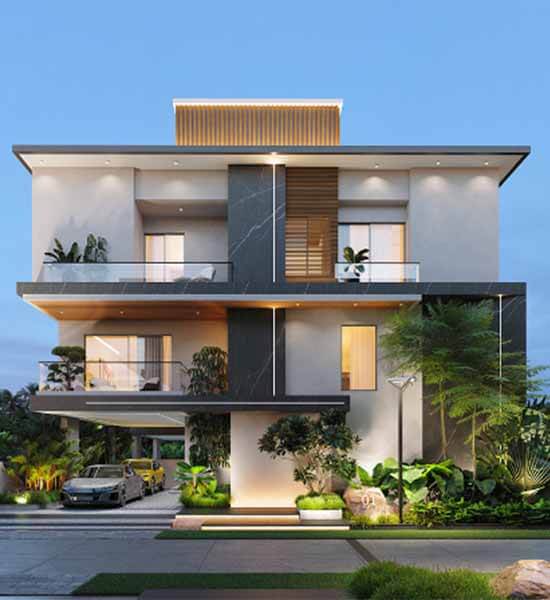
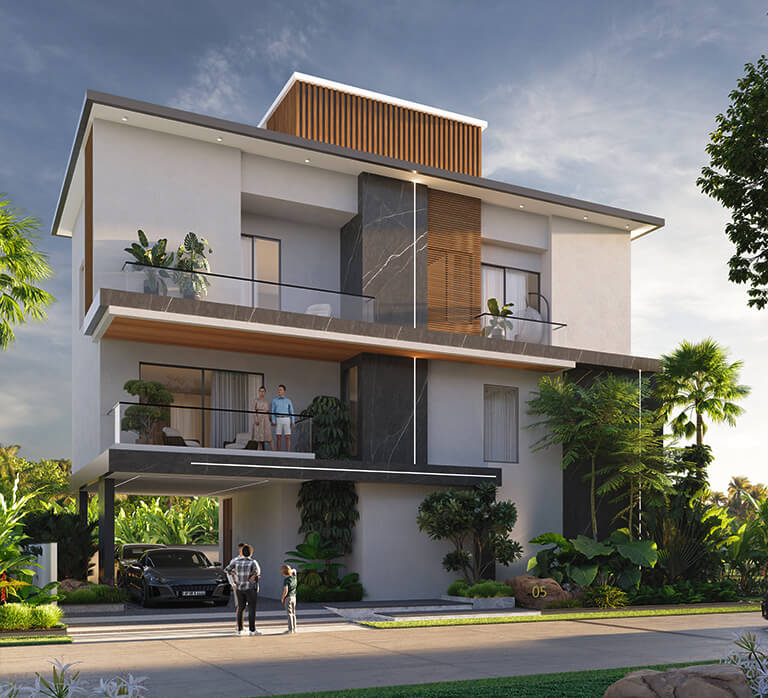
The Villa Experience
Step into a home where seamless contemporary design blends with traditional charm:
- Large, light-filled living and dining spaces
- Dedicated spaces for puja, home office/guest room, wet kitchen/utility, and family lounge
- Ample balconies, sit-outs, and swing cut-outs for relaxation
- Master and children's bedrooms en suite with dressing areas and luxury bathrooms
Sample Villa Configuration:
- G+2 triplex plan, approx. 4,390sqft built-up area
- Living, dining, 4 bedrooms, theatre, puja, home office, servant room, terraces, balconies, provision for lift
Clubhouse & Amenities
Grand double-height reception lobby
Swimming pool with kids' pool
Yoga/meditation studio
Fully equipped gymnasium & fitness zone
Guest suites and banquet hall
Multi-purpose hall
Library and reading lounge
Badminton & indoor games enclave
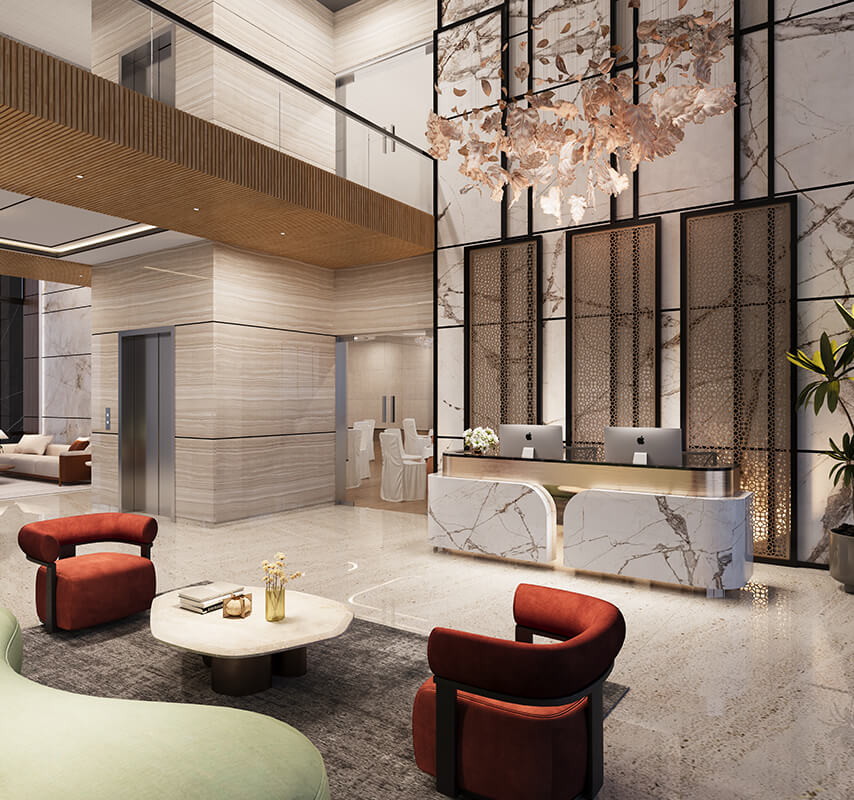
Grand double-height reception lobby
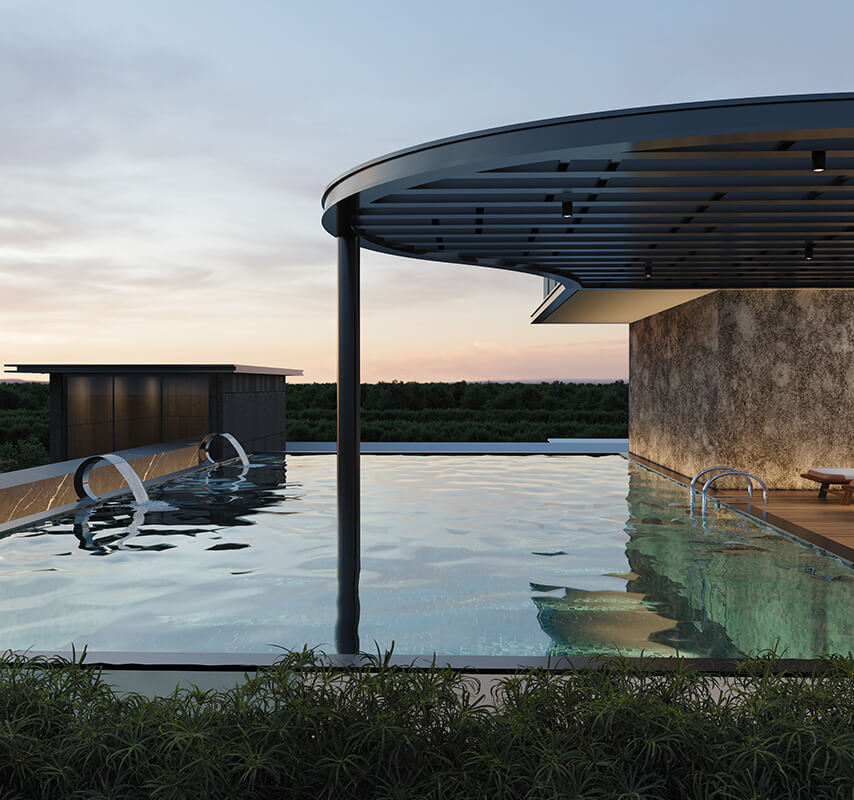
Swimming pool with kids' pool
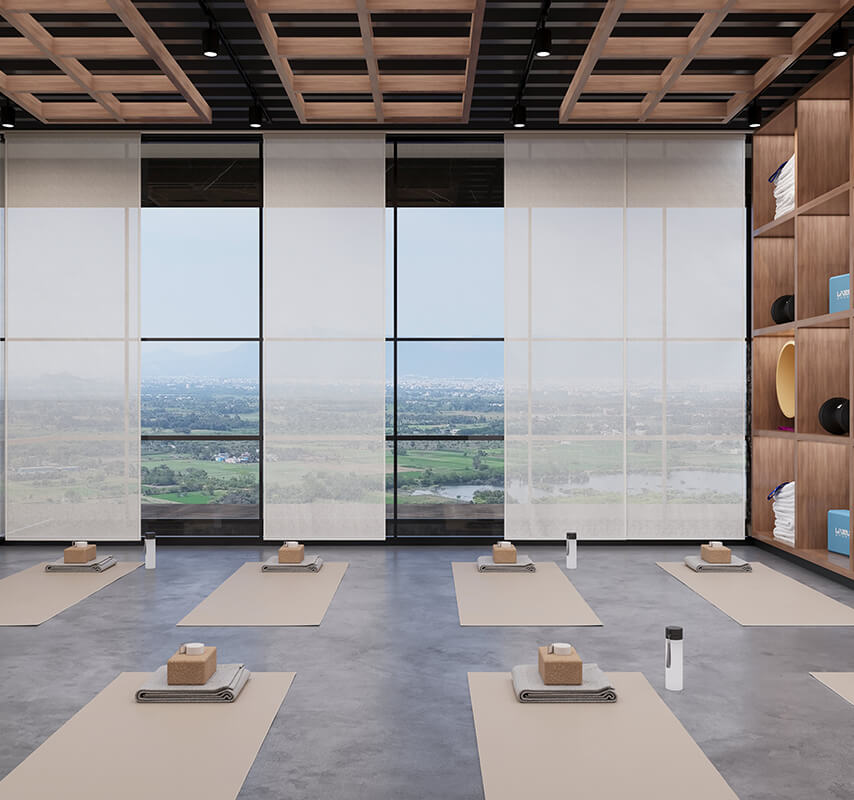
Yoga/meditation studio
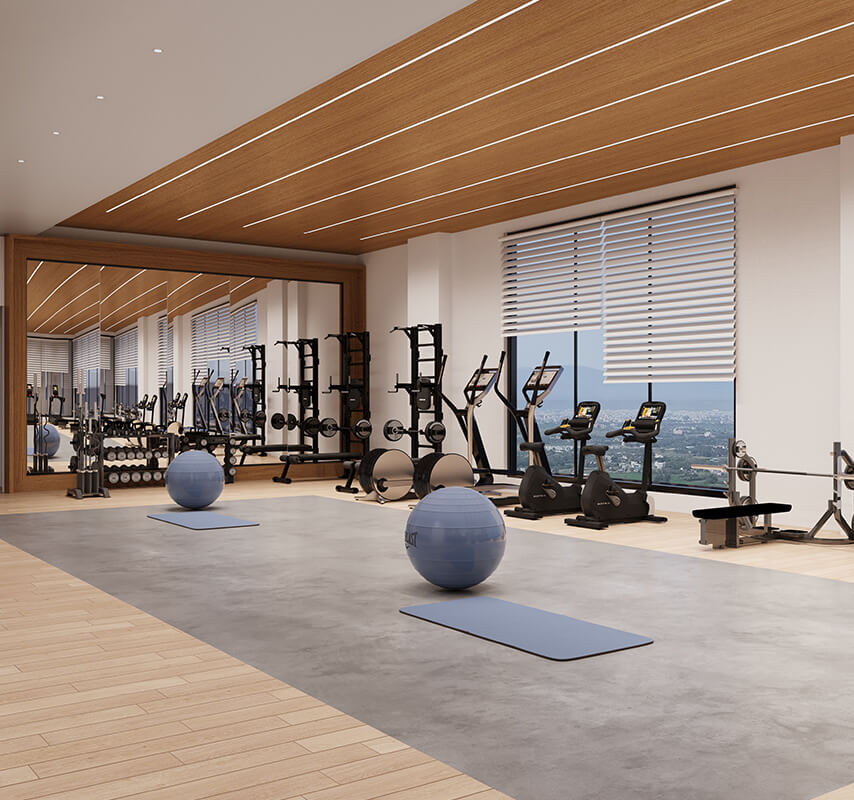
Fully equipped gymnasium & fitness zone
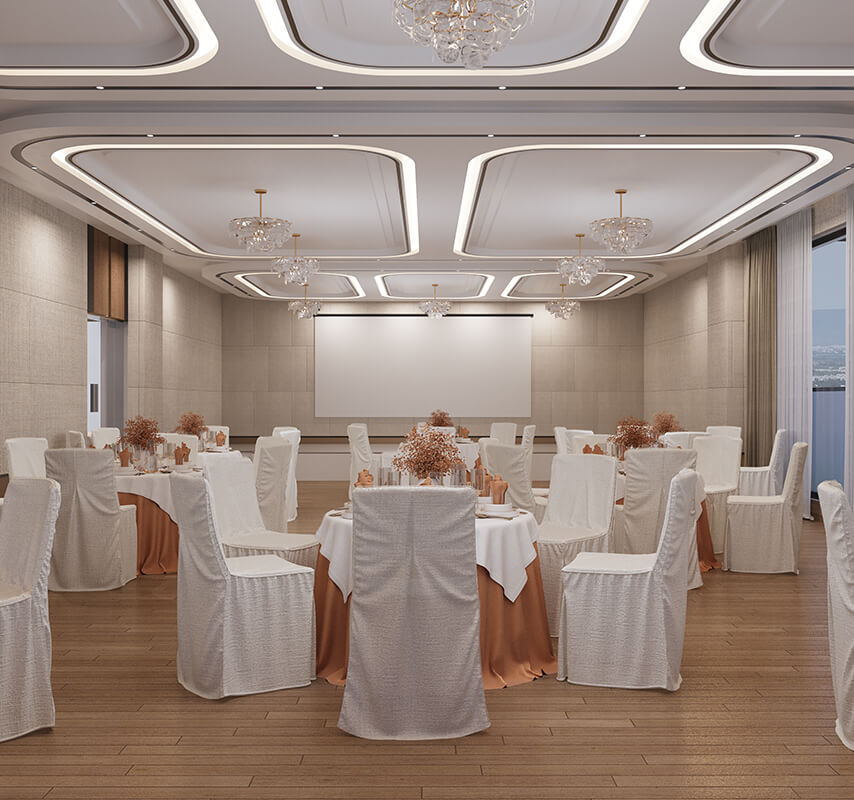
Guest suites and banquet hall
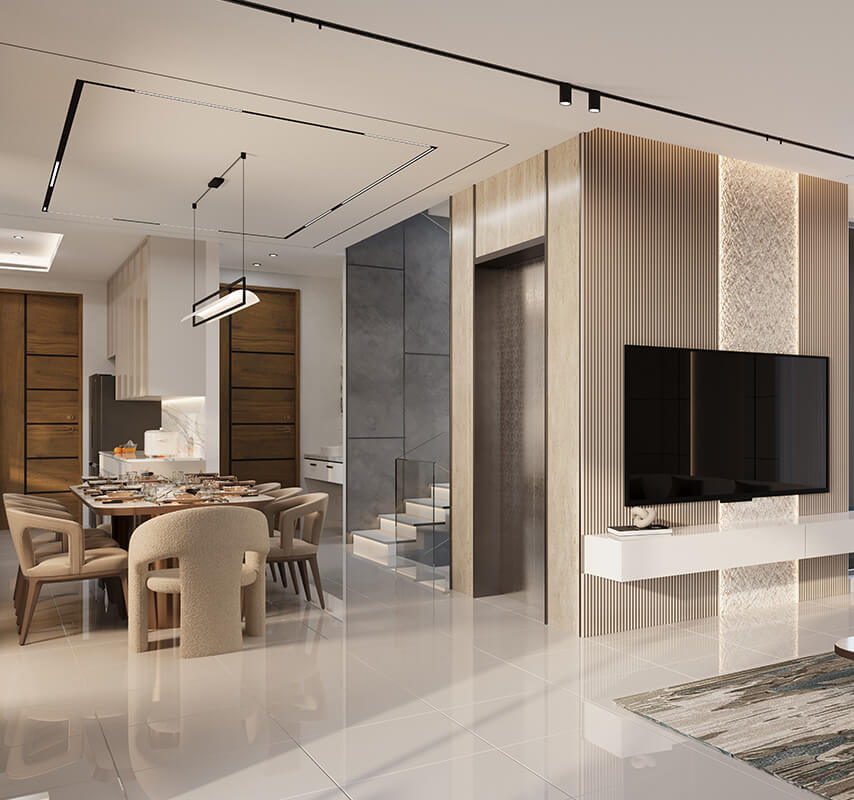
Multi-purpose hall
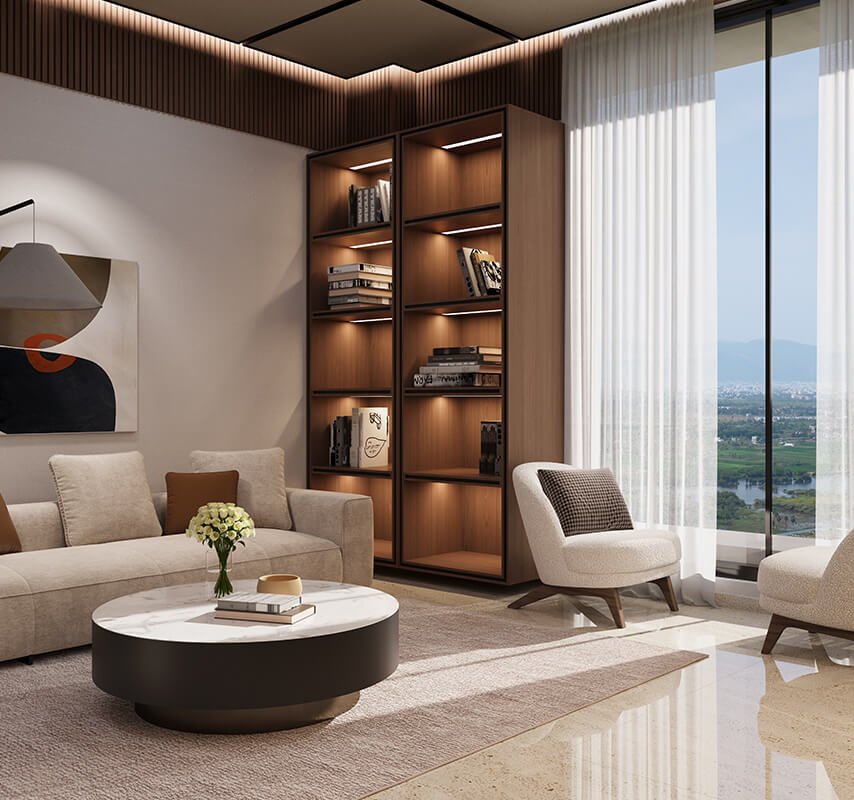
Library and reading lounge
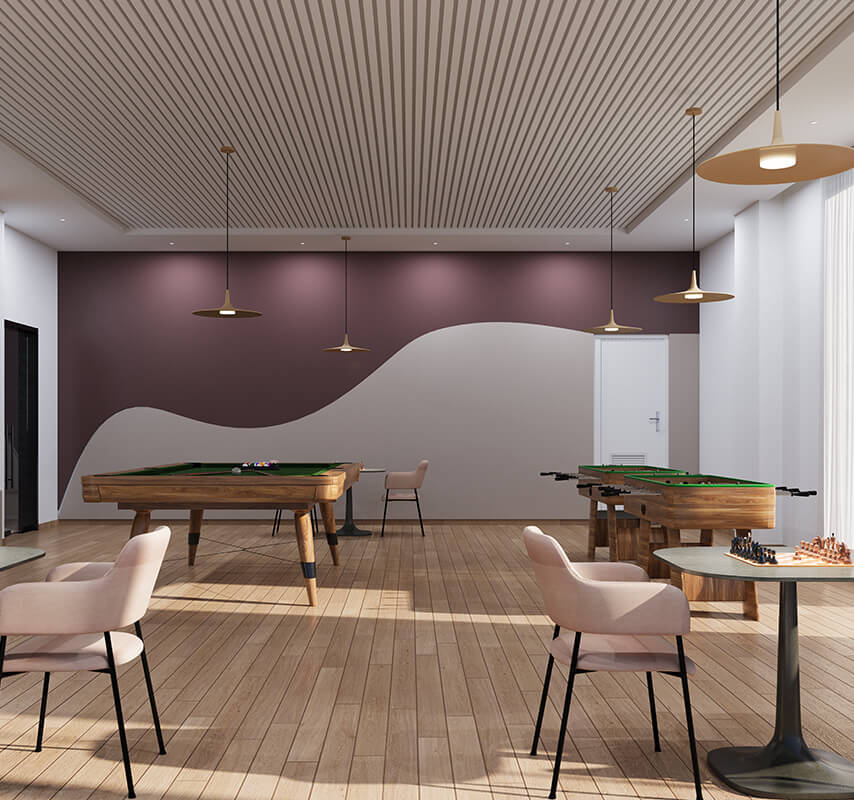
Badminton & indoor games enclave
Project Specifications
- Structure: RCC framed, wind & earthquake-resistant; 9"/4" red brickwork (external/internal)
- Flooring: Italian vitrified tiles in living/dining (800x1600mm), bedrooms, anti-skid ceramic in balconies
- Doors/Windows: Engineered/teak wood main doors (veneer/melamine), UPVC/aluminium windows (mosquito mesh)
- Kitchen: Granite platform, stainless steel sink, provision for RO/chimney/exhaust
- Bathrooms: Hindware/Parryware/Johnson ceramic & CP fittings, 7’ tile dado, glass shower partitions
- Bathrooms: Hindware/Parryware/Johnson ceramic & CP fittings, 7’ tile dado, glass shower partitions
- Electrical: Concealed copper wiring (Havells/Anchor/Kei/Polycab), modular switches, CCTVs
- Security: 24x7 professional security, CC cameras, video surveillance
- Power & Water: 100% DG backup (common & select villa loads), 24hr treated water by pneumatic system
- Laundry/Utility: Wet area, washing machine provision, exclusive water softener plant
- Connectivity: Underground electrical cabling, high-speed internet provision
- Lift: Provision for individual villa lift
- Other: Underground drainage, sewage treatment plant, stainless/glass railings
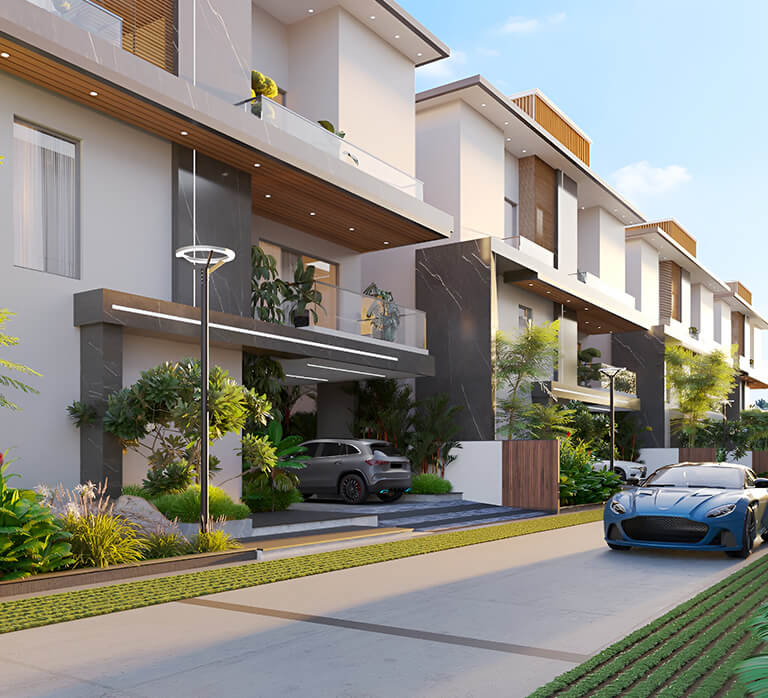
- Rainwater harvesting, STP & WTP
- Avenue and parks with handpicked flora and tree species
- Designed for maximum cross-ventilation, sunshine, and privacy
- Prestigious Padipeta Address, just minutes from APSRTC Bus Stand, Tiruchanur temple, shopping, top schools, hospitals, and hotels (see location map in brochure)
- Well-connected to all major urban conveniences; yet nestled in tranquil, pollution-free greenery
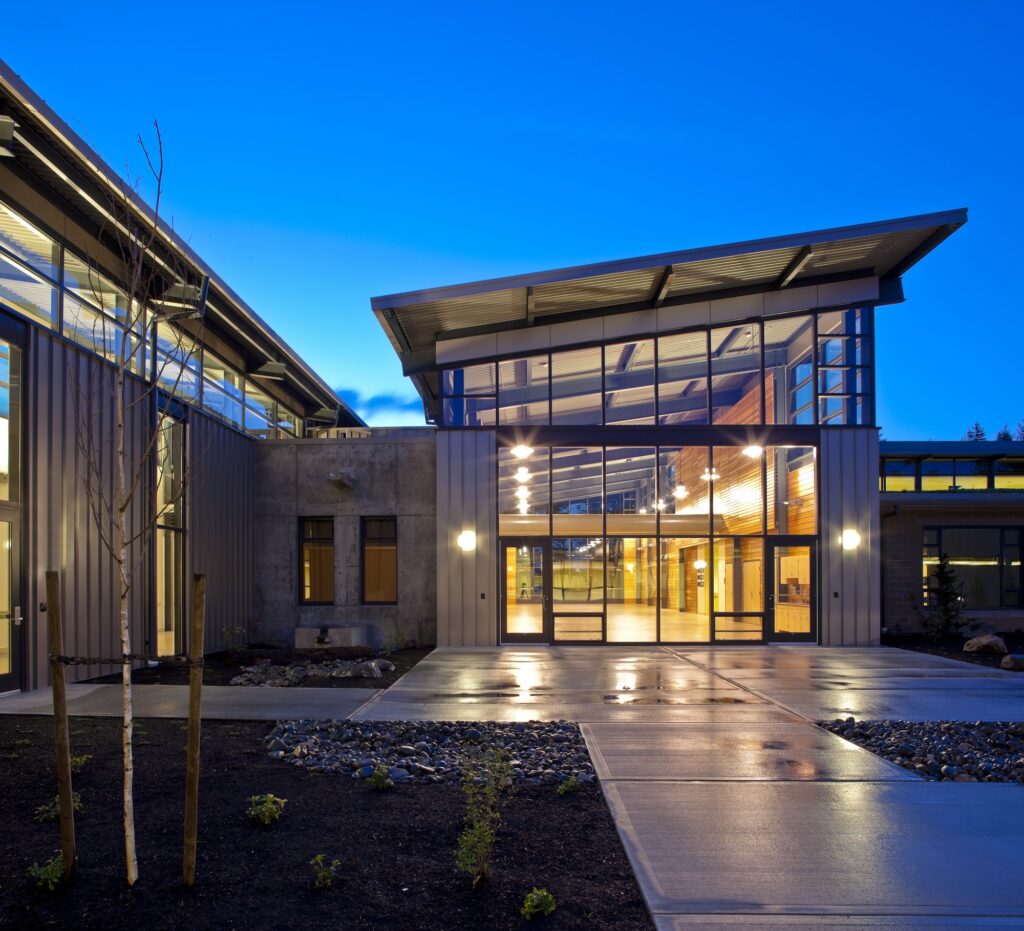
Gallery

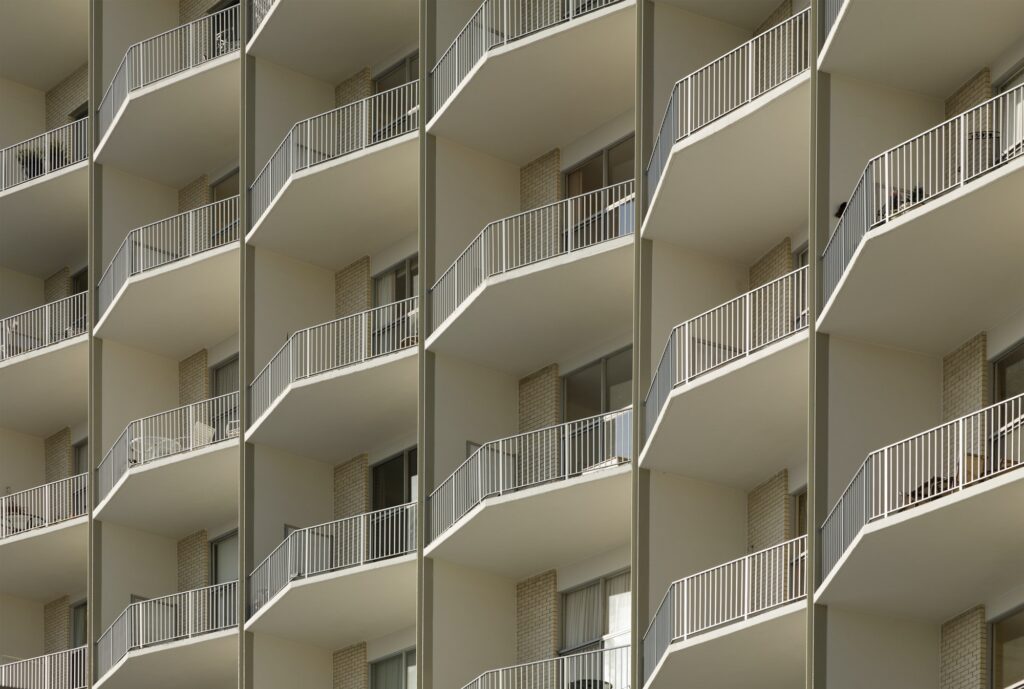
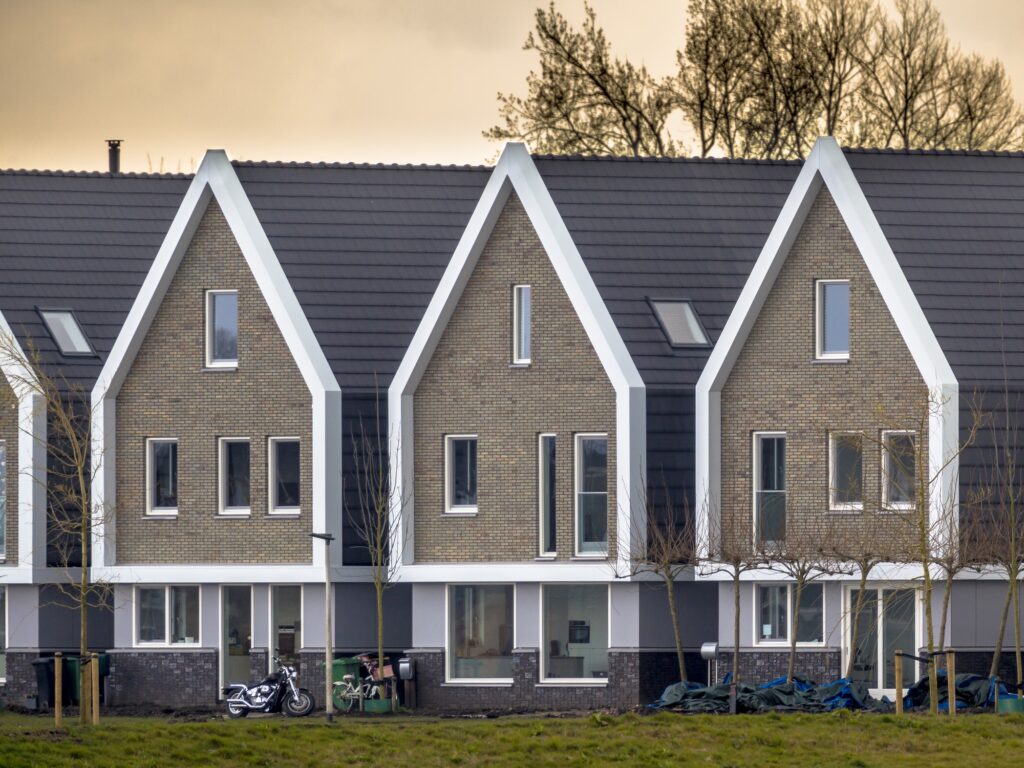
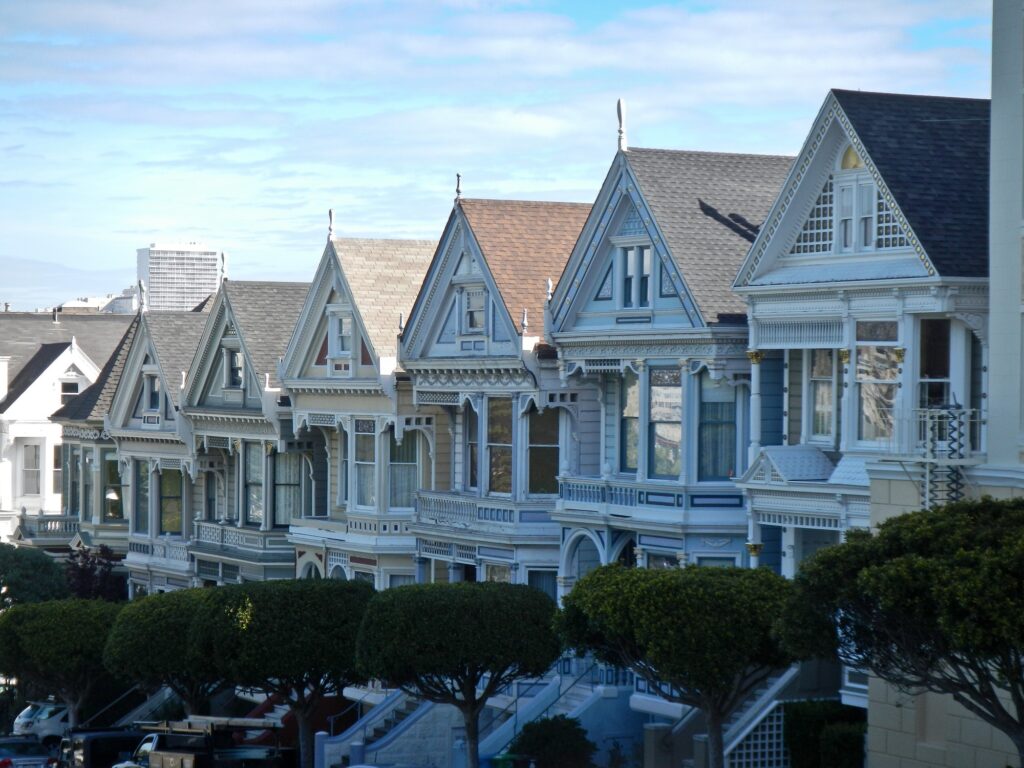
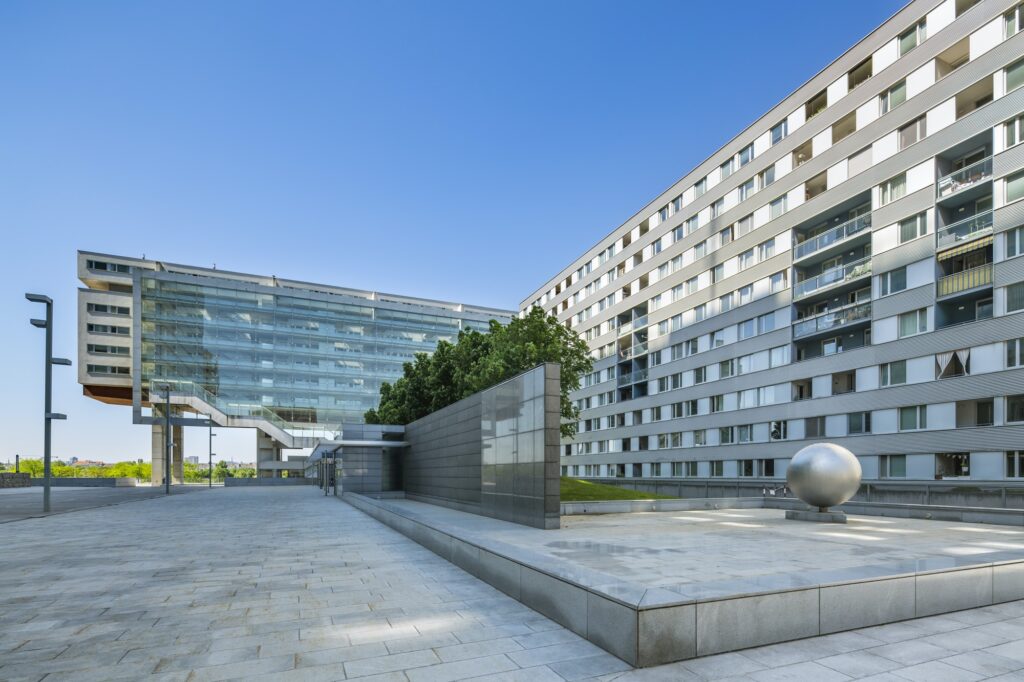

- REI INAMOTO
- Amenities
- Floor Plans
- Specifications
- Location
- Site Layout
- Work in Progress
- e-broucher
Clubhouse & Amenities
- Grand double-height reception lobby
- Terrace Swimming pool with kids’ pool
- Yoga/meditation studio
- Fully equipped gymnasium & fitness zone
- Guest suites and banquet hall
- Multi-purpose hall
- Library and reading lounge
- Badminton & indoor games enclave
- Entrance
- Pathway
- Grass Pavers
- Drop-Off Zone
- Amphitheater
- Play Area
- Party Lawn
- Shuttle Court
- Temple Area
- Children Play Area
- Open Gym





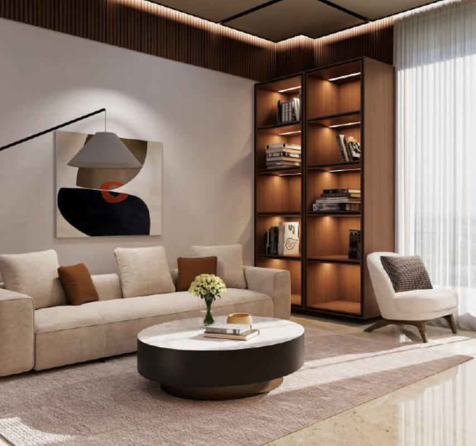
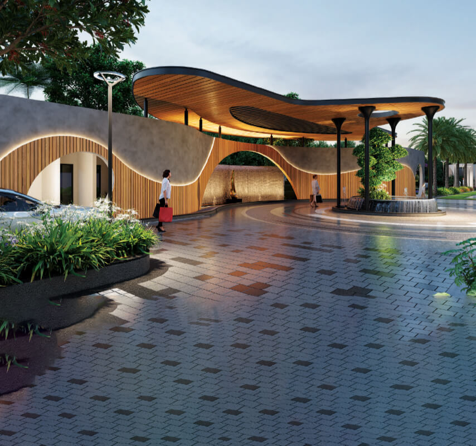
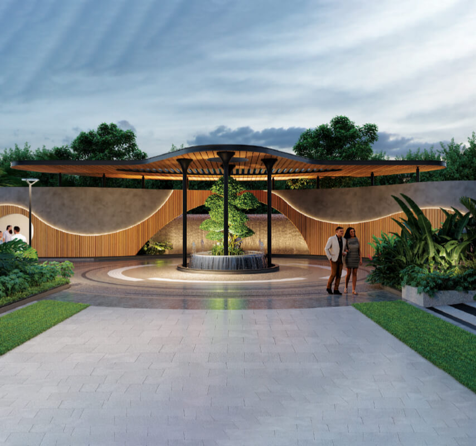

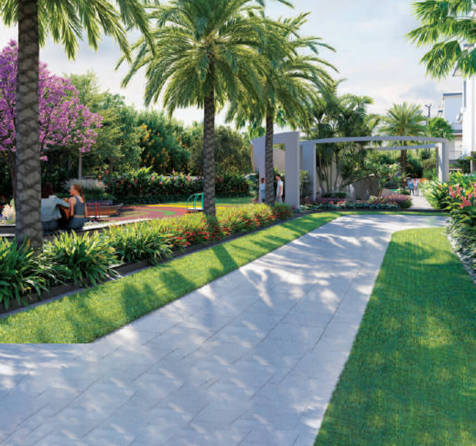
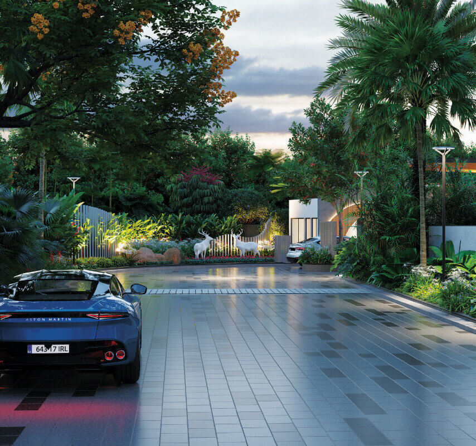
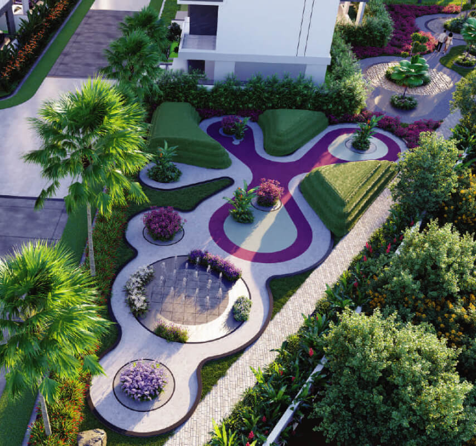
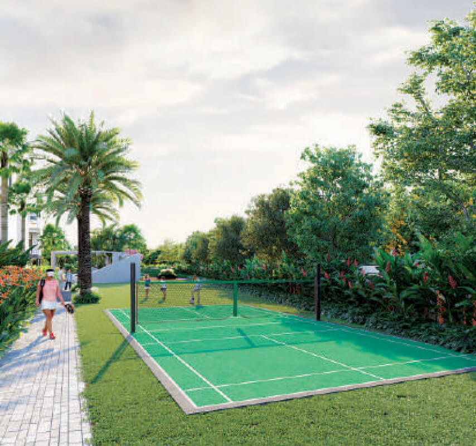
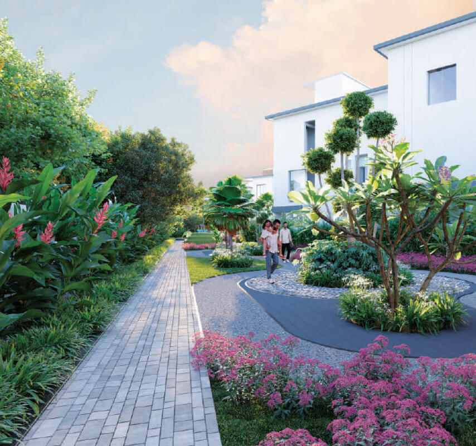
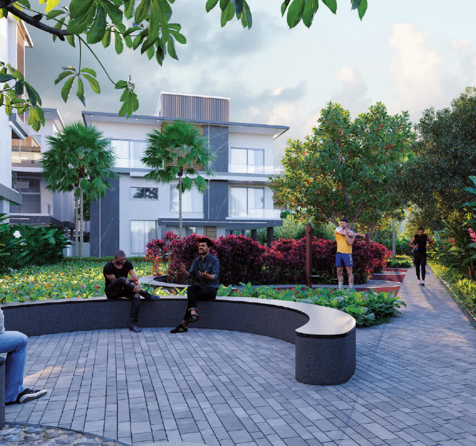
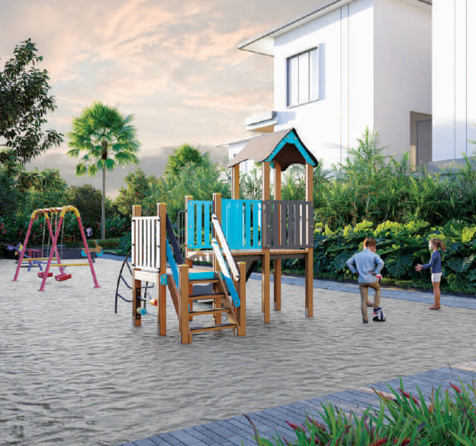

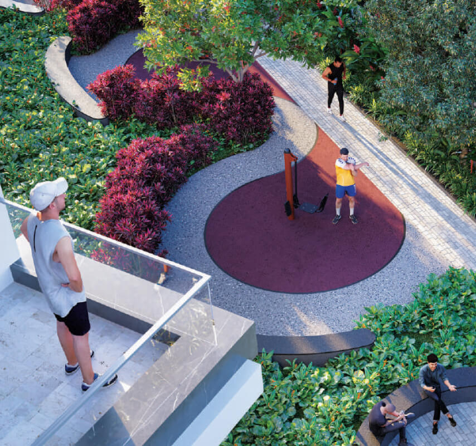
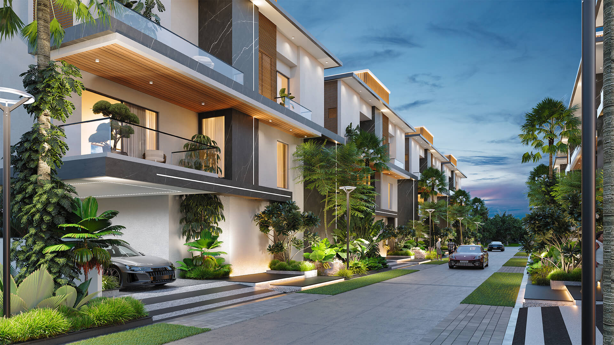
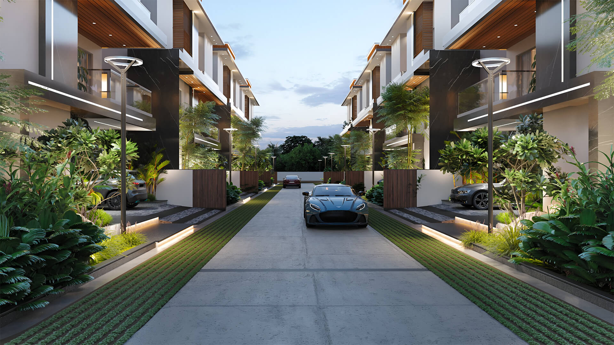
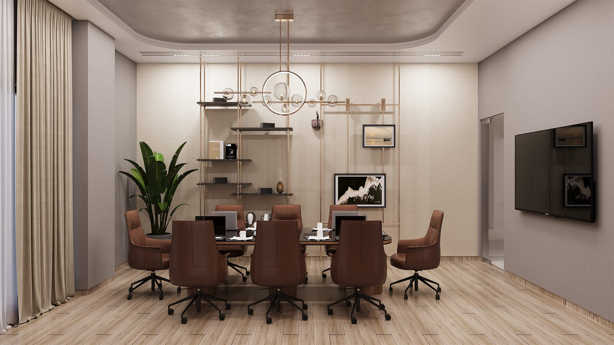
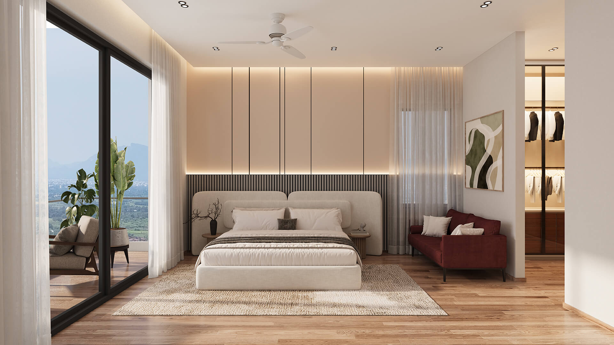
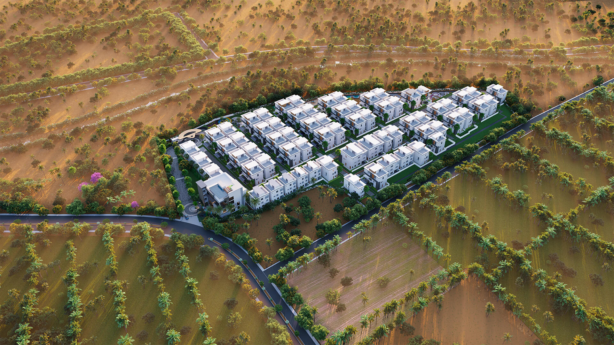
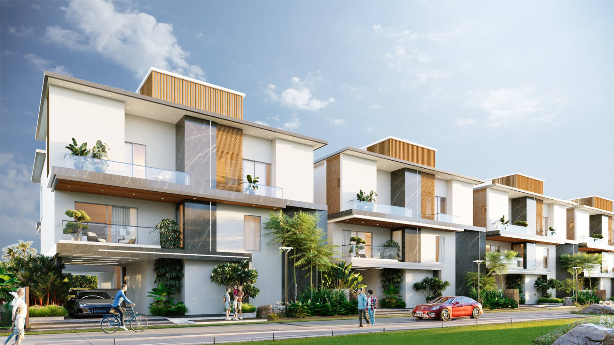
Villa Availability
| Plot Size | Plat Area | Ground Floor Sft | First Floor Sft | Second Floor Sft | Third Floor Sft | Villa Area Sft | Floor Plan |
|---|---|---|---|---|---|---|---|
| 60*40 | 266.67 | 1426 | 1426 | 1426 | 112 | 4390 | Click here to Download |
| 44*44 | 215.11 | 1339.92 | 1339.92 | 1339.92 | 122.70 | 4142 | Click here to Download |
| 40*60 | 266.67 | 1170.97 | 1170.97 | 1170.97 | 113 | 3626 | Click here to Download |
| 70.75*40 | 314.44 | 1732.34 | 1732.34 | 1732.34 | 113 | 5310 | Click here to Download |
| 40*40 | 177.78 | 1063.83 | 1063.83 | 1063.83 | 118.94 | 3310 | Click here to Download |
| 56.25*40 | 250.00 | 1316.96 | 1316.96 | 1316.96 | 102.47 | 4053 | |
| 49.75*47.75 | 263.95 | 1465.14 | 1465.14 | 1465.14 | 116.78 | 4512 | |
| 74*28.83 | 237.00 | 1392 | 1392 | 1392 | 111 | 4287 | |
| 65.83*55 | 402.29 | 2071.19 | 2071.19 | 2071.19 | 96.33 | 6310 | Click here to Download |
| 40*43 | 191.11 | 1152.79 | 1152.79 | 1152.79 | 107.85 | 3566 | Click here to Download |
| 40*37.75 | 167.78 | 999.21 | 999.21 | 999.21 | 113 | 3110 | |
| 37.25*40 | 165.56 | 975.52 | 975.52 | 975.52 | 111 | 3037 | |
| 37.25*30 | 124.17 | 668.98 | 668.98 | 668.98 | 93 | 2100 |
Project Specifications
- Structure: RCC framed, wind & earthquake-resistant; 9"/4" red brickwork (external/internal)
- Flooring: Italian vitrified tiles in living/dining (800x1600mm), bedrooms, anti-skid ceramic in balconies
- Doors/Windows: Engineered/teak wood main doors (veneer/melamine), UPVC/aluminium windows (mosquito mesh)
- Kitchen: Granite platform, stainless steel sink, provision for RO/chimney/exhaust
- Bathrooms: Hindware/Parryware/Johnson ceramic & CP fittings, 7’ tile dado, glass shower partitions
- Bathrooms: Hindware/Parryware/Johnson ceramic & CP fittings, 7’ tile dado, glass shower partitions
- Electrical: Concealed copper wiring (Havells/Anchor/Kei/Polycab), modular switches, CCTVs
- Security: 24x7 professional security, CC cameras, video surveillance
- Power & Water: 100% DG backup (common & select villa loads), 24hr treated water by pneumatic system
- Laundry/Utility: Wet area, washing machine provision, exclusive water softener plant
- Connectivity: Underground electrical cabling, high-speed internet provision
- Lift: Provision for individual villa lift
- Other: Underground drainage, sewage treatment plant, stainless/glass railings

- Rainwater harvesting, STP & WTP
- Avenue and parks with handpicked flora and tree species
- Designed for maximum cross-ventilation, sunshine, and privacy
- Prestigious Padipeta Address, just minutes from APSRTC Bus Stand, Tiruchanur temple, shopping, top schools, hospitals, and hotels (see location map in brochure)
- Well-connected to all major urban conveniences; yet nestled in tranquil, pollution-free greenery
Connectivity
Reliance & More Super Market - 2.5 Kms Taj, Grand Ridge, Marriott & Lemon Tree - 3 Kms Railway & Bus Stations - 5 Kms
Educational Institutes
Think Infinity Intl. School - 0.5 Kms Sri Chaitanya & Narayana Colleges - 2 Kms Edify & Podar International Schools - 2 Kms
Hospitals
All Major Hospitals within - 3-5 Kms
Temples
Sri Padmavathi Ammavari Temple - 2 Kms Sri Prasanna Venkateswara Swamy Temple - 10 Kms

Gallery
- All
- Graphic Images
- Work in Progress
- videos
Uber Luxury Villas, Padipeta, Tirupati


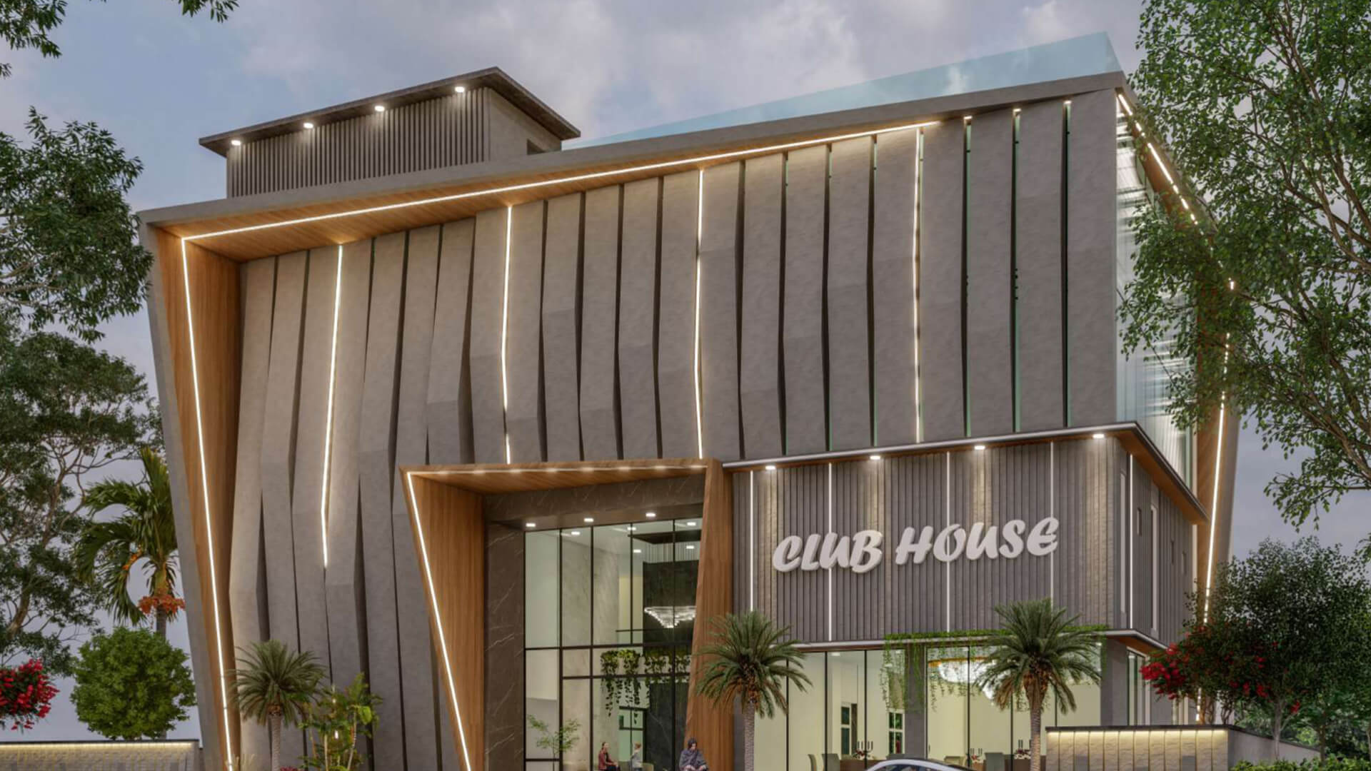

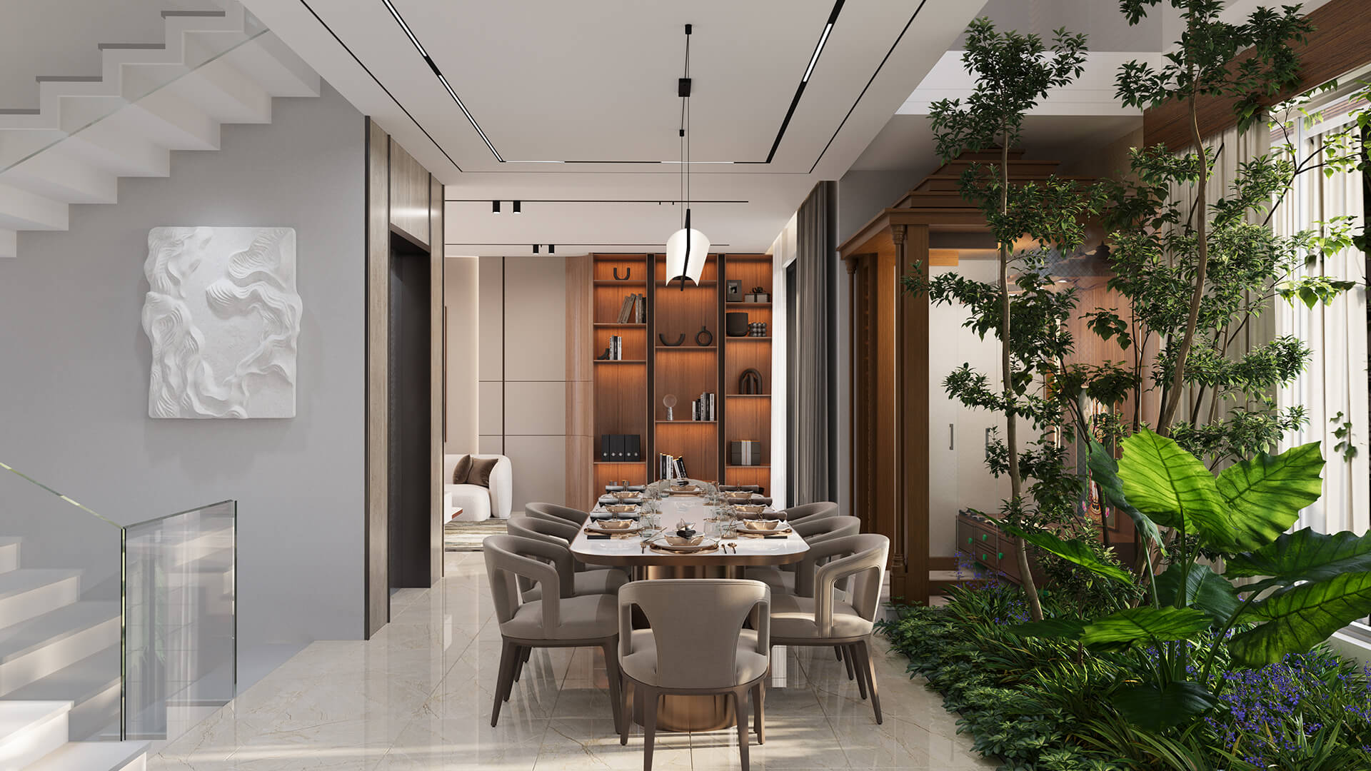
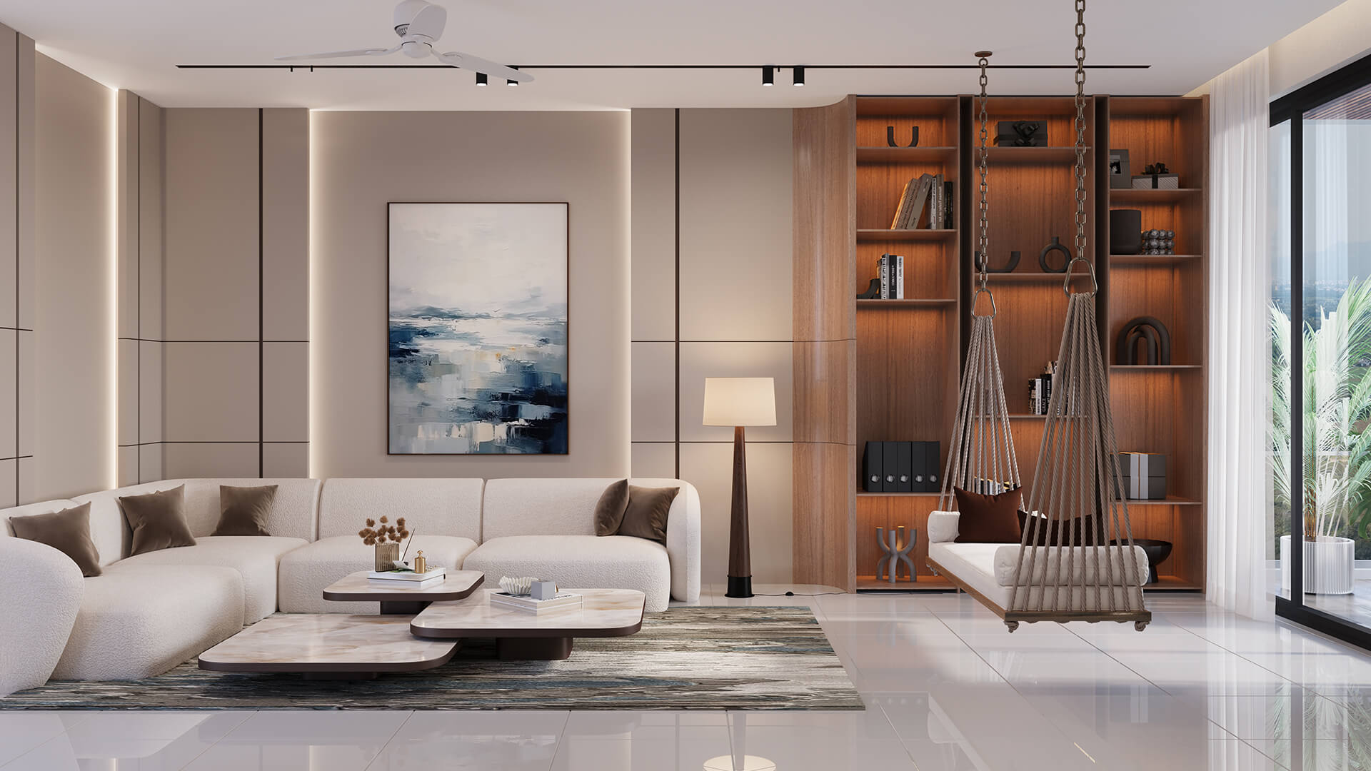
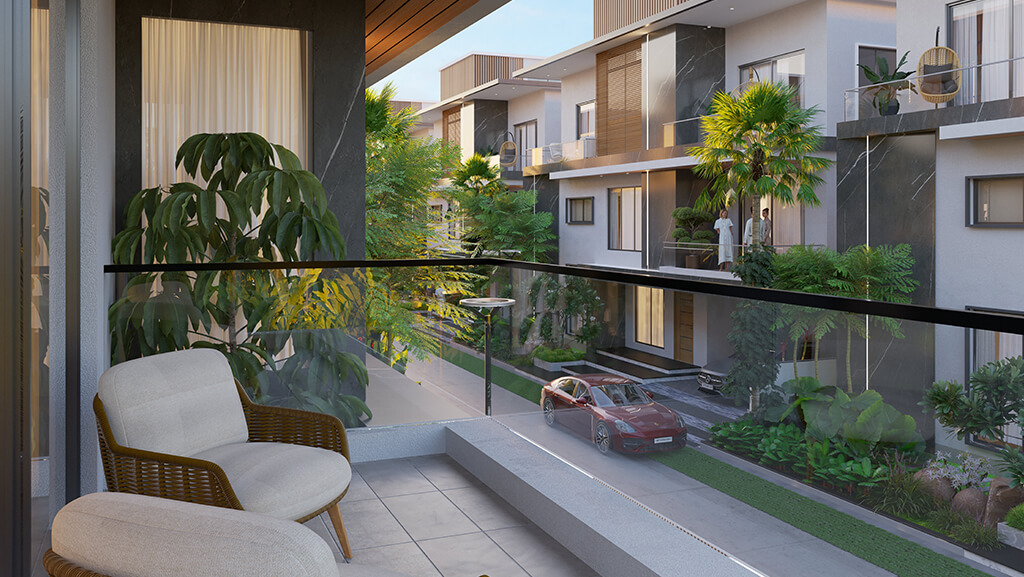
What our clients say
The developer’s regular communication, focus on quality, and the serene location influenced our decision to invest here. We can’t wait to move into this exclusive gated community
As future residents of Sri Padmavasam, we’re excited to see the elegant villas taking shape. The sample villa gave us great confidence in the design and promises of luxury.
Ready to experience Tirupati’s most prestigious villa lifestyle?
Schedule a visit to our model villas
FAQs
Is Sri Padmavasam RERA registered?
Yes. This is a TUDA and RERA-approved project for absolute legal peace of mind.
What size villas and plot options are there?
Triplex villas from 250 to 458 sq. yds are available with east, west or north-facing options.
What makes these villas ‘Uber Luxury’?
Features include home theatre in every villa, bespoke interiors, provision for private lift, spacious layouts, and access to a premium amenities bouquet in a low-density gated community.
What security and safety measures are present?
24hr professional security, CC cameras, gated entry, underground utilities, and modern fire/security infrastructure.
Is financing available?
Leading banks offer home loan assistance for Sri Padmavasam villas.


