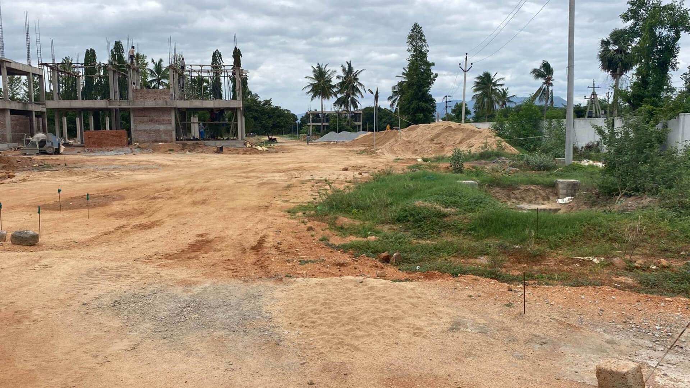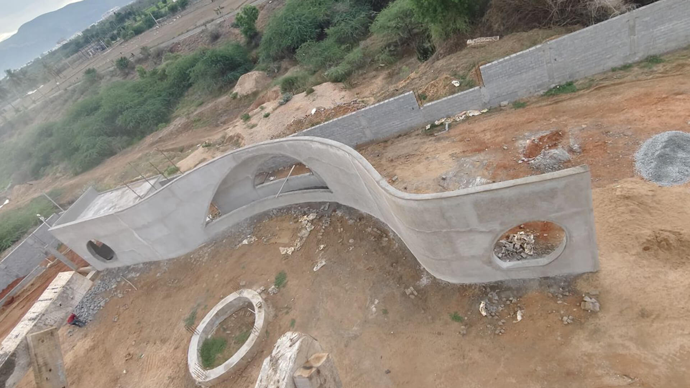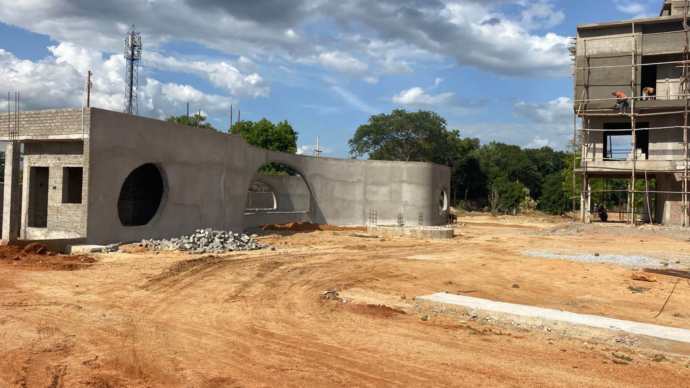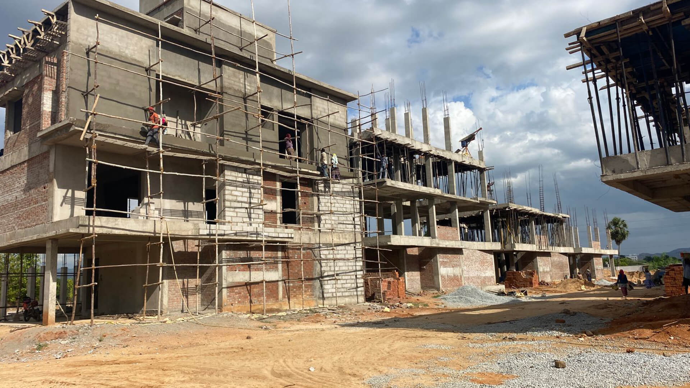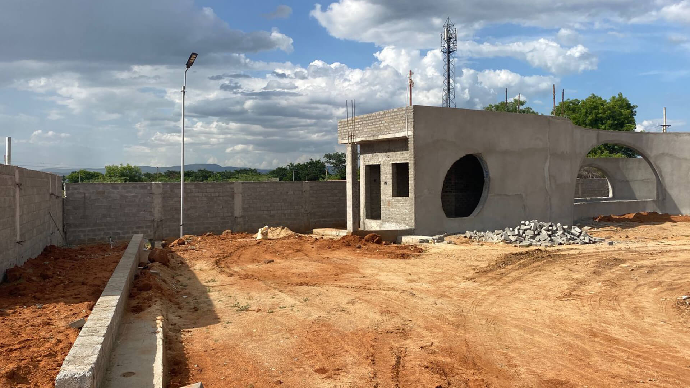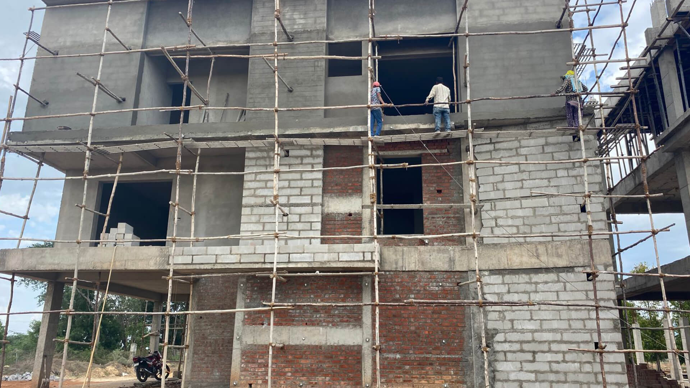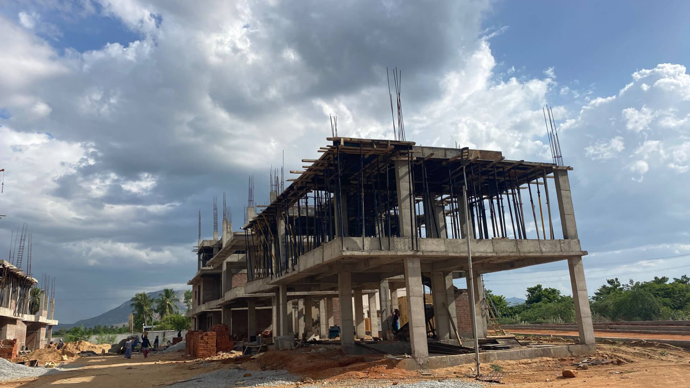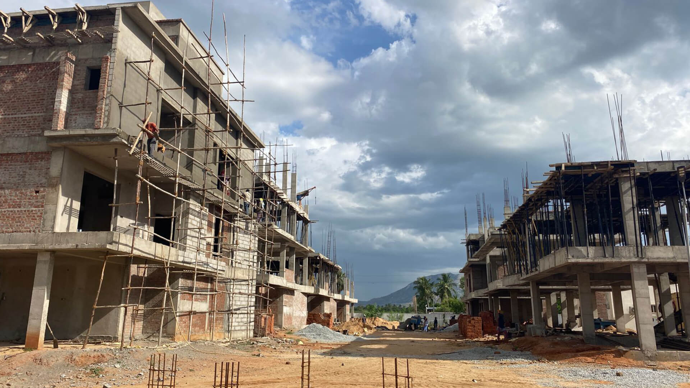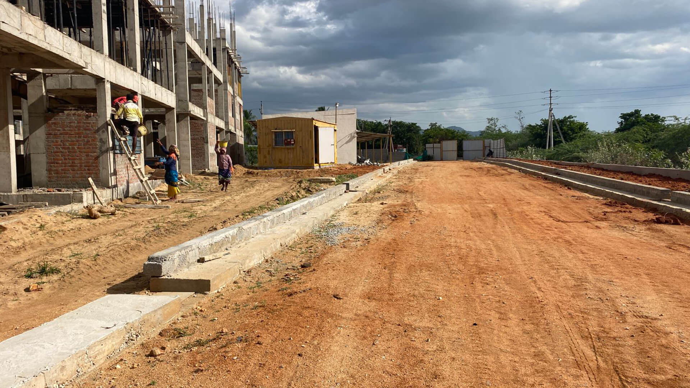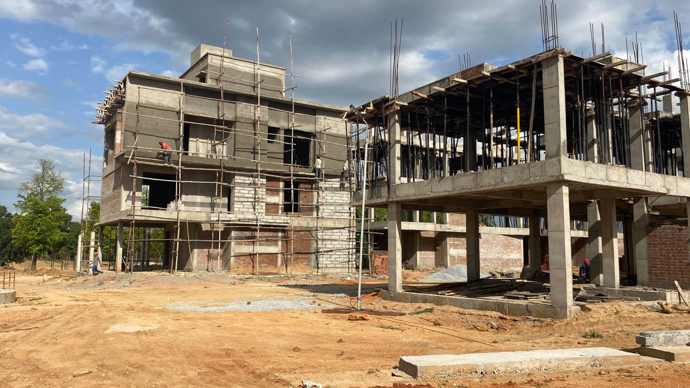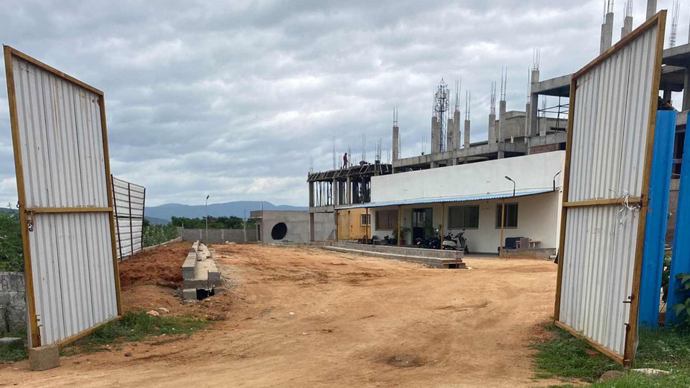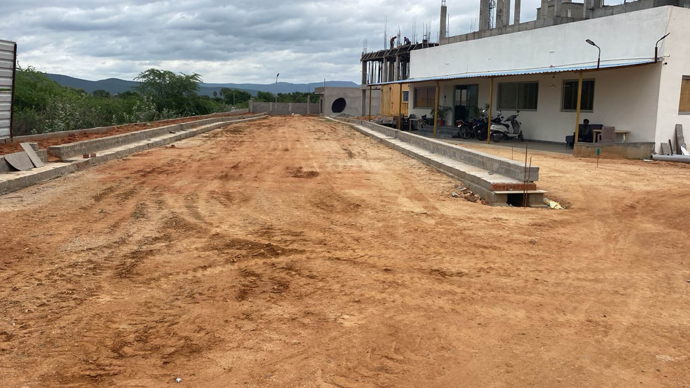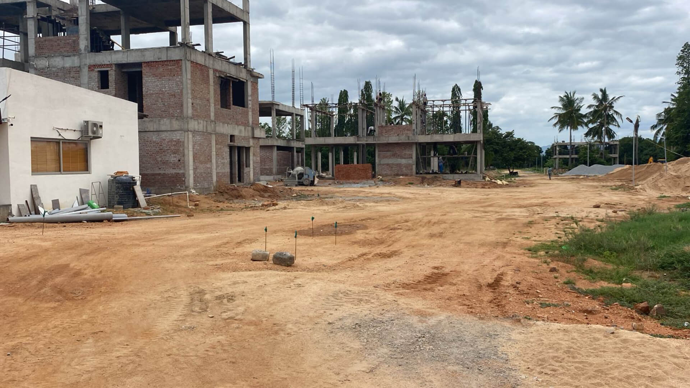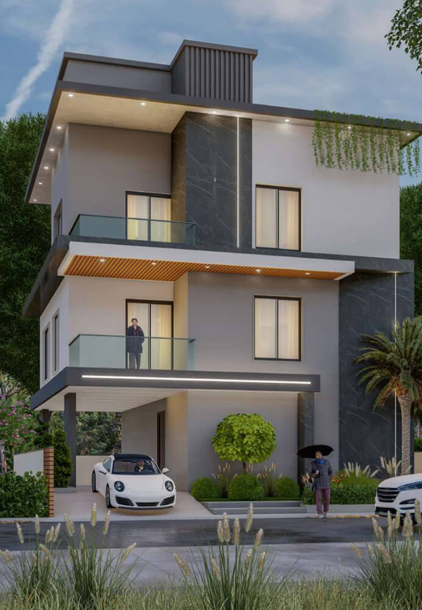Sri Padmavsam
Sri Padmavasam
Where Divinity Meets Luxury
Your villa at Sri Padmavasam is a statement of class designed for only 70 privileged families. Here, the indoor and outdoor spaces blend seamlessly, soaking them in natural light and breeze. Whether it’s family time in the dining and living spaces, focused study or work in dedicated spaces, serene moments in your bedroom, or unwinding with a movie, find your villa offering endless possibilities.
Call Us on
+91 84999 06619
+91 84999 06644
Contact us
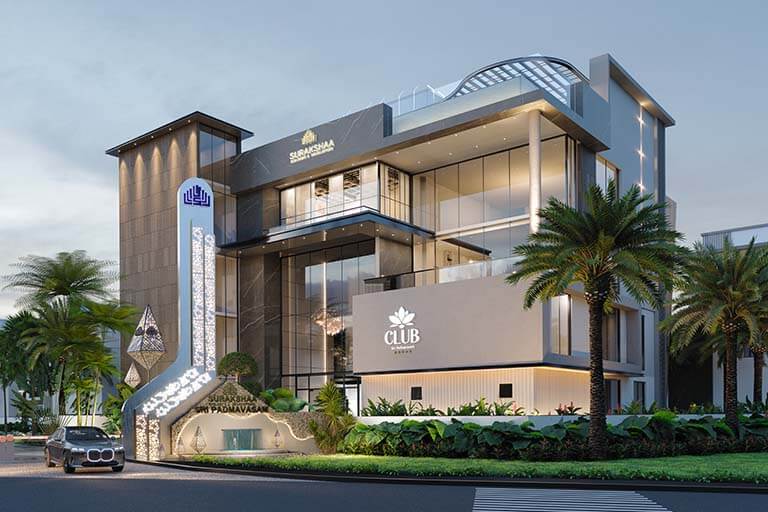
- Amenities
- Floor Plans
- Specifications
- Location
- Site Layout
- Work in Progress
- e-broucher
Clubhouse & Amenities
- Grand double-height reception lobby
- Terrace Swimming pool with kids’ pool
- Yoga/meditation studio
- Fully equipped gymnasium & fitness zone
- Guest suites and banquet hall
- Multi-purpose hall
- Library and reading lounge
- Badminton & indoor games enclave
- Entrance
- Pathway
- Grass Pavers
- Drop-Off Zone
- Amphitheater
- Play Area
- Party Lawn
- Shuttle Court
- Temple Area
- Children Play Area
- Open Gym
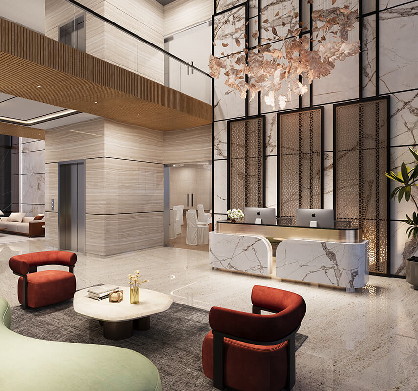
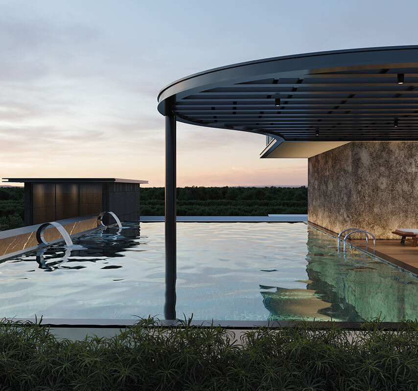
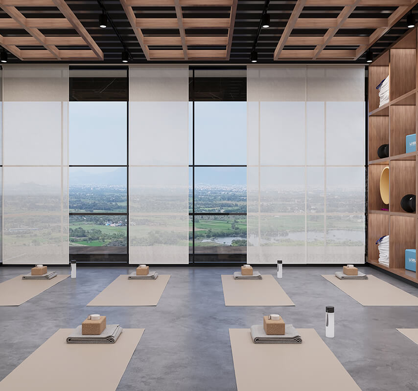
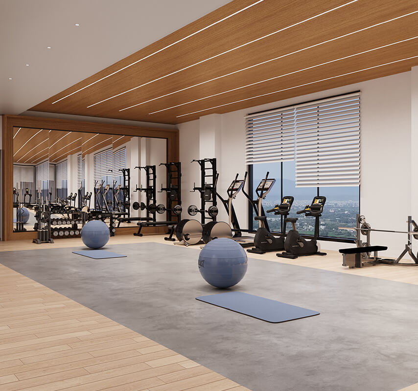
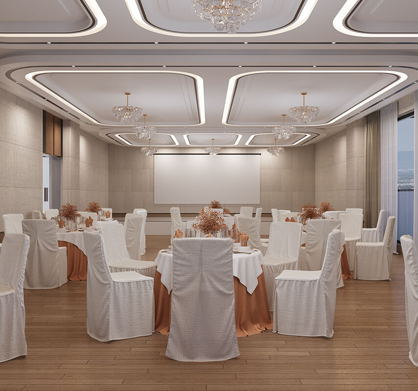
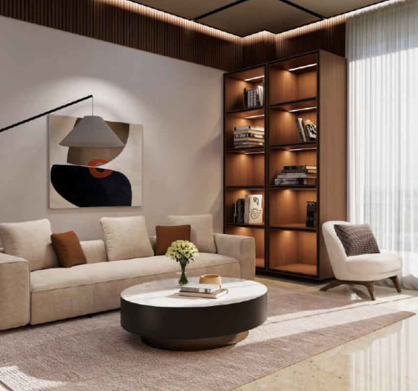
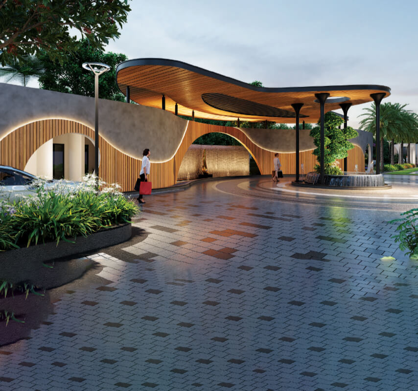
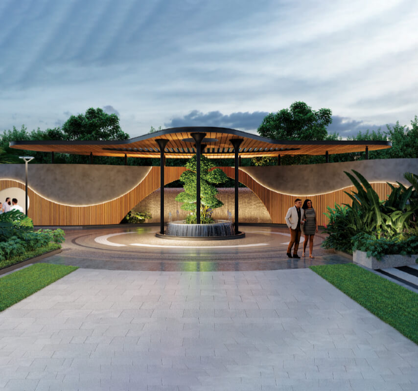

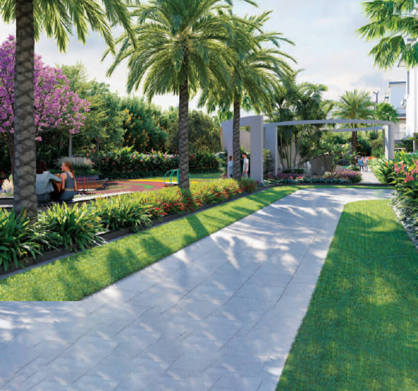
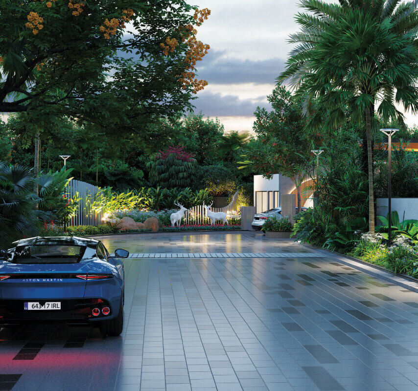
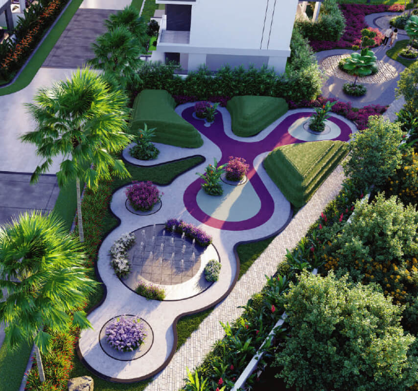
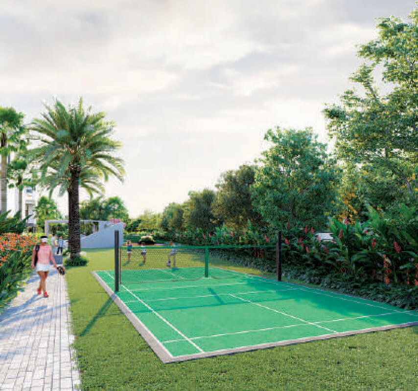
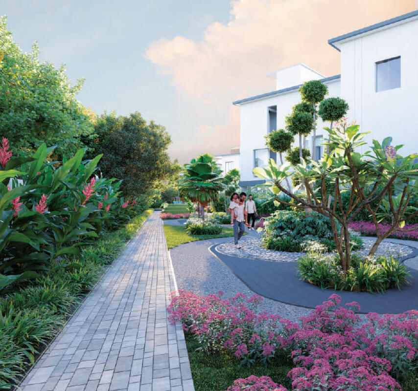
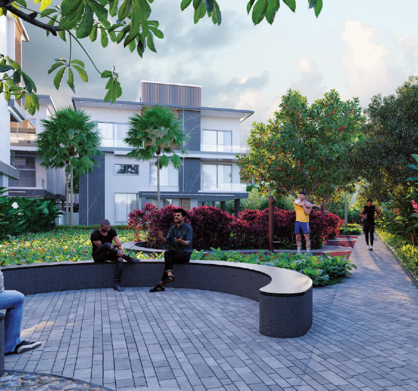
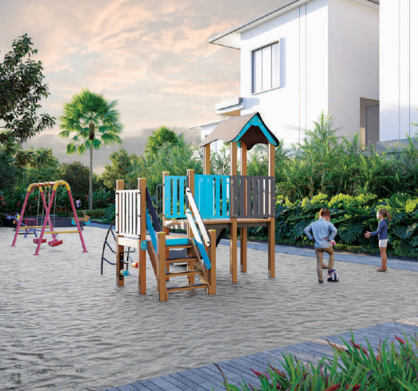

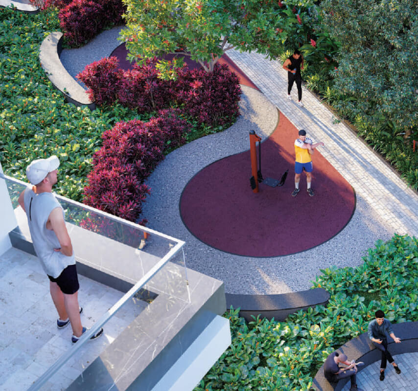
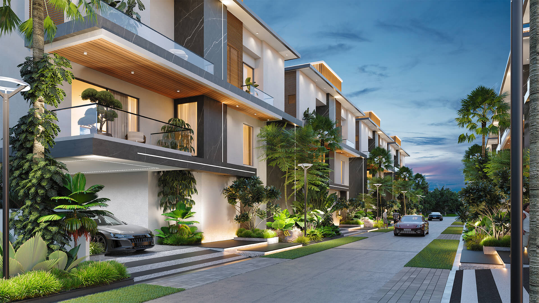
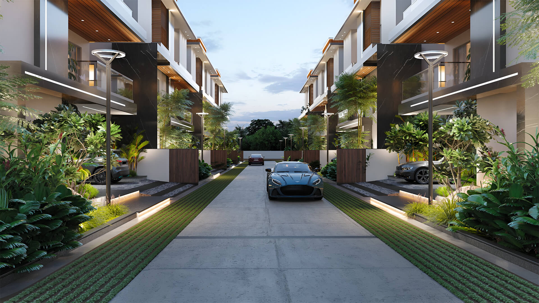
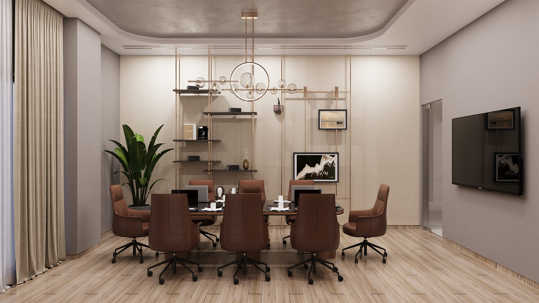
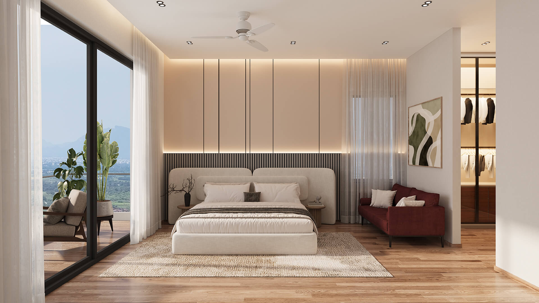
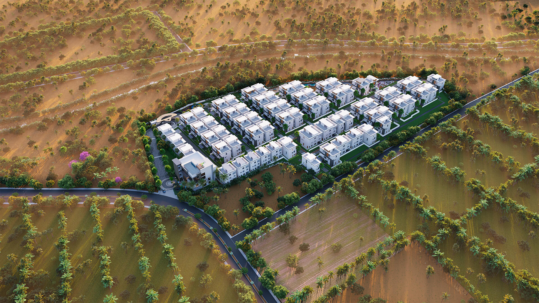
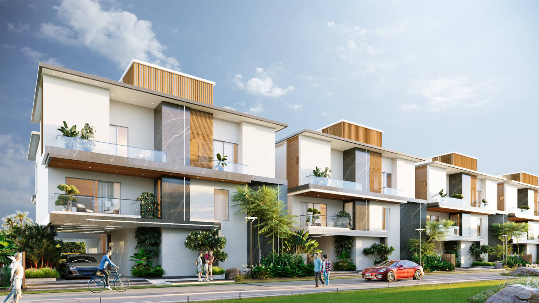
Villa Availability
| Plot Size | Plat Area | Ground Floor Sft | First Floor Sft | Second Floor Sft | Third Floor Sft | Villa Area Sft | Floor Plan |
|---|---|---|---|---|---|---|---|
| 60*40 | 266.67 | 1426 | 1426 | 1426 | 112 | 4390 | Click here to Download |
| 44*44 | 215.11 | 1339.92 | 1339.92 | 1339.92 | 122.70 | 4142 | Click here to Download |
| 40*60 | 266.67 | 1170.97 | 1170.97 | 1170.97 | 113 | 3626 | Click here to Download |
| 70.75*40 | 314.44 | 1732.34 | 1732.34 | 1732.34 | 113 | 5310 | Click here to Download |
| 40*40 | 177.78 | 1063.83 | 1063.83 | 1063.83 | 118.94 | 3310 | Click here to Download |
| 56.25*40 | 250.00 | 1316.96 | 1316.96 | 1316.96 | 102.47 | 4053 | |
| 49.75*47.75 | 263.95 | 1465.14 | 1465.14 | 1465.14 | 116.78 | 4512 | |
| 74*28.83 | 237.00 | 1392 | 1392 | 1392 | 111 | 4287 | |
| 65.83*55 | 402.29 | 2071.19 | 2071.19 | 2071.19 | 96.33 | 6310 | Click here to Download |
| 40*43 | 191.11 | 1152.79 | 1152.79 | 1152.79 | 107.85 | 3566 | Click here to Download |
| 40*37.75 | 167.78 | 999.21 | 999.21 | 999.21 | 113 | 3110 | |
| 37.25*40 | 165.56 | 975.52 | 975.52 | 975.52 | 111 | 3037 | |
| 37.25*30 | 124.17 | 668.98 | 668.98 | 668.98 | 93 | 2100 |
Project Specifications
- Structure: RCC framed, wind & earthquake-resistant; 9"/4" red brickwork (external/internal)
- Flooring: Italian vitrified tiles in living/dining (800x1600mm), bedrooms, anti-skid ceramic in balconies
- Doors/Windows: Engineered/teak wood main doors (veneer/melamine), UPVC/aluminium windows (mosquito mesh)
- Kitchen: Granite platform, stainless steel sink, provision for RO/chimney/exhaust
- Bathrooms: Hindware/Parryware/Johnson ceramic & CP fittings, 7’ tile dado, glass shower partitions
- Bathrooms: Hindware/Parryware/Johnson ceramic & CP fittings, 7’ tile dado, glass shower partitions
- Electrical: Concealed copper wiring (Havells/Anchor/Kei/Polycab), modular switches, CCTVs
- Security: 24x7 professional security, CC cameras, video surveillance
- Power & Water: 100% DG backup (common & select villa loads), 24hr treated water by pneumatic system
- Laundry/Utility: Wet area, washing machine provision, exclusive water softener plant
- Connectivity: Underground electrical cabling, high-speed internet provision
- Lift: Provision for individual villa lift
- Other: Underground drainage, sewage treatment plant, stainless/glass railings
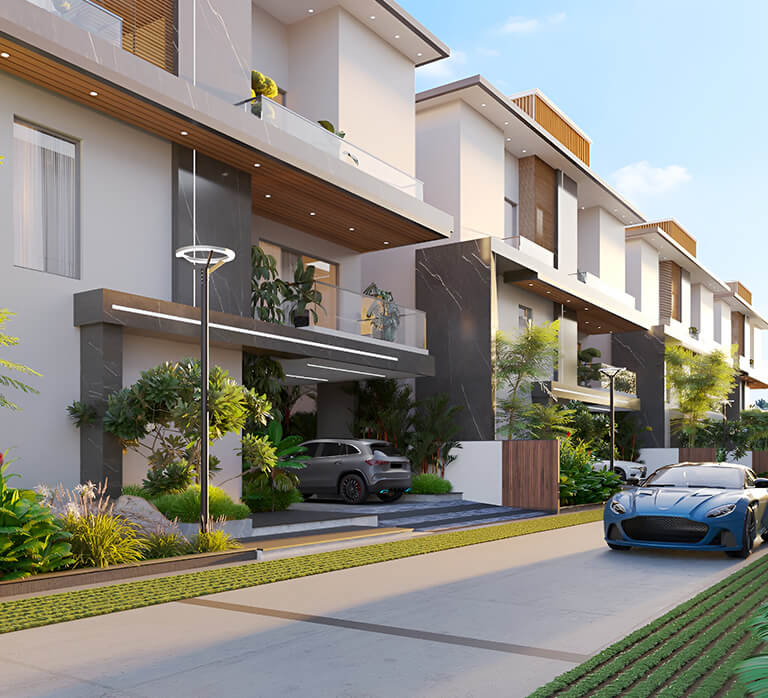
- Rainwater harvesting, STP & WTP
- Avenue and parks with handpicked flora and tree species
- Designed for maximum cross-ventilation, sunshine, and privacy
- Prestigious Padipeta Address, just minutes from APSRTC Bus Stand, Tiruchanur temple, shopping, top schools, hospitals, and hotels (see location map in brochure)
- Well-connected to all major urban conveniences; yet nestled in tranquil, pollution-free greenery
Connectivity
Reliance & More Super Market - 2.5 Kms Taj, Grand Ridge, Marriott & Lemon Tree - 3 Kms Railway & Bus Stations - 5 Kms
Educational Institutes
Think Infinity Intl. School - 0.5 Kms Sri Chaitanya & Narayana Colleges - 2 Kms Edify & Podar International Schools - 2 Kms
Hospitals
All Major Hospitals within - 3-5 Kms
Temples
Sri Padmavathi Ammavari Temple - 2 Kms Sri Prasanna Venkateswara Swamy Temple - 10 Kms

What We Offer
Professional Service
Property Agent
Vestibulum imperdiet morbi venenatis blandit egestas torquent id
Interior
Vestibulum imperdiet morbi venenatis blandit egestas torquent id
Exterior
Vestibulum imperdiet morbi venenatis blandit egestas torquent id
Renovation
Vestibulum imperdiet morbi venenatis blandit egestas torquent id
Planning
Vestibulum imperdiet morbi venenatis blandit egestas torquent id
Building
Vestibulum imperdiet morbi venenatis blandit egestas torquent id
Why Choose Surakshaa Infra ?
Completed Projects
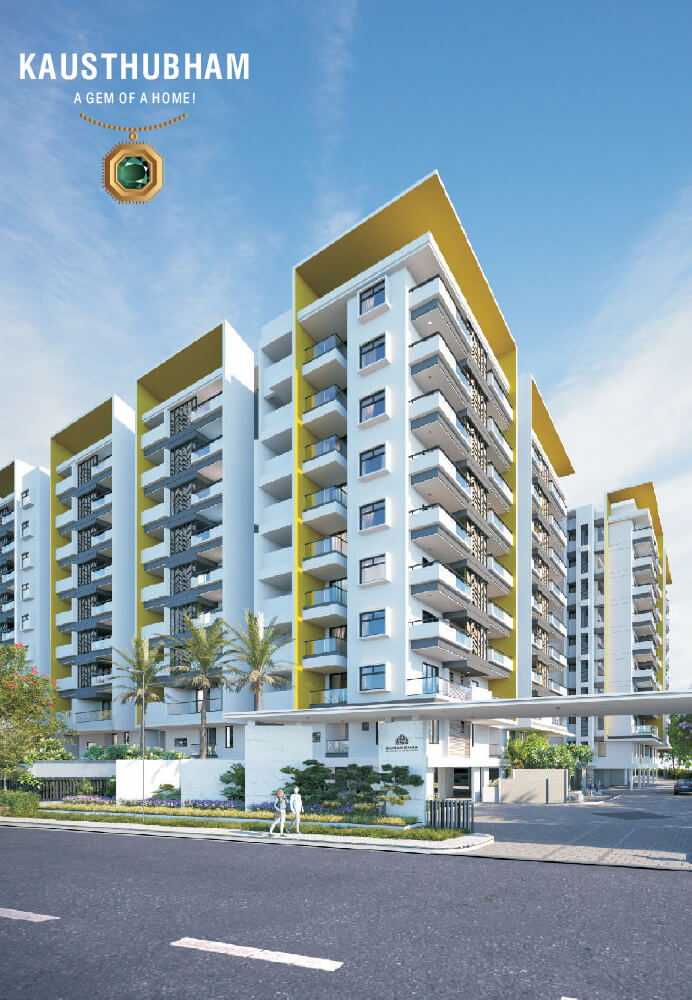
Luxury 2 & 3 BHK apartments in Narayanapuram, featuring a grand clubhouse and lush open spaces
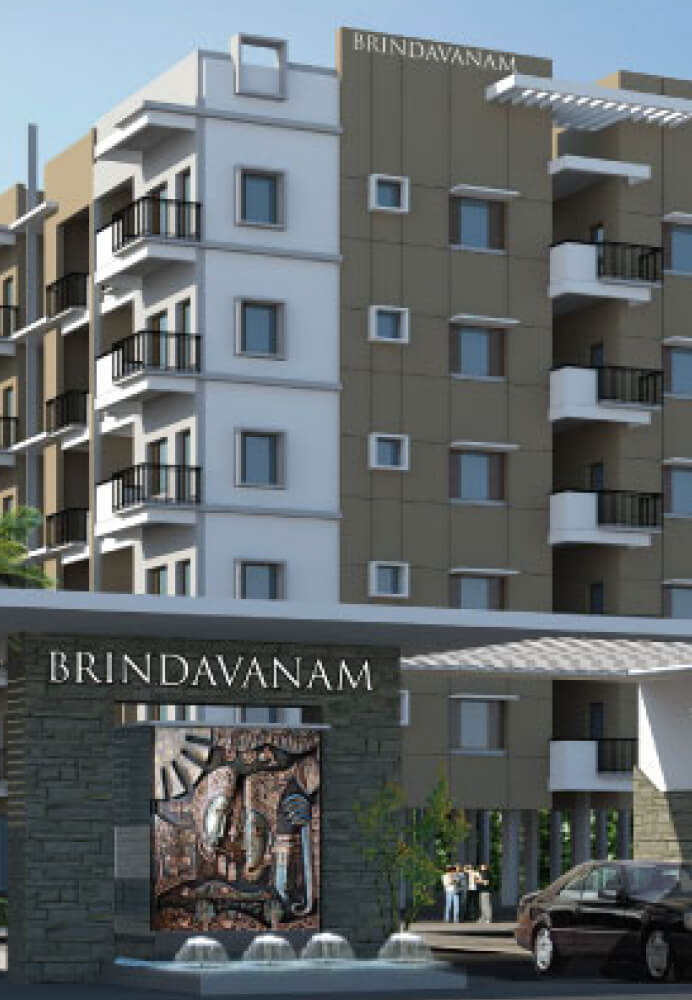
Stilt + 4-floor gated community with exclusive, independent 2 & 3 BHK apartments on Karakambadi Road
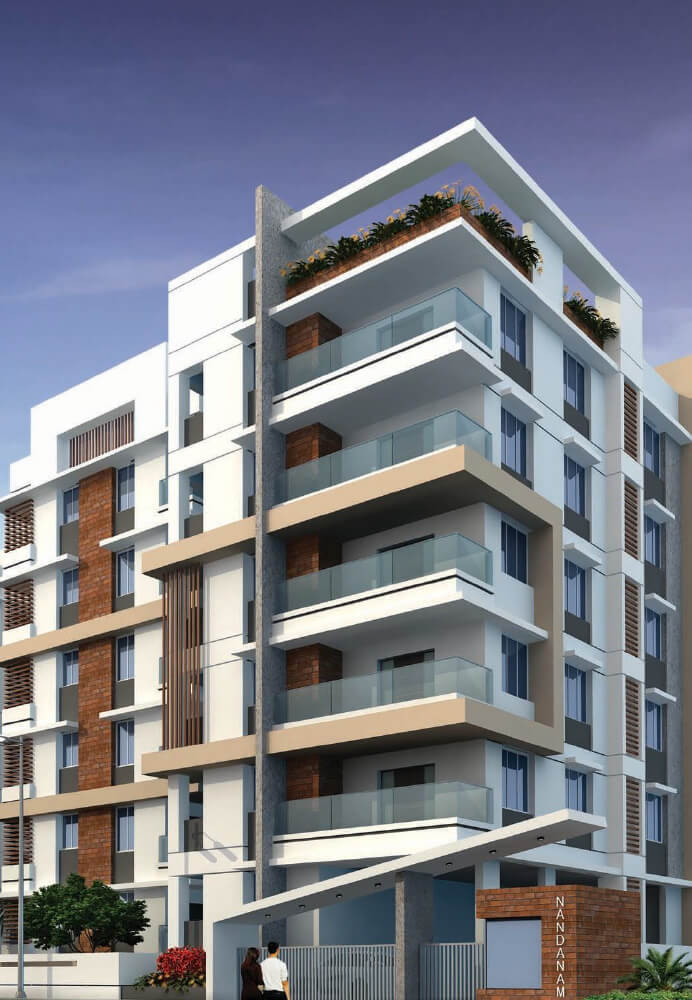
Serene 2 BHK apartments set near Tirumala Tirupati Devasthanam, surrounded by landscaped greenery
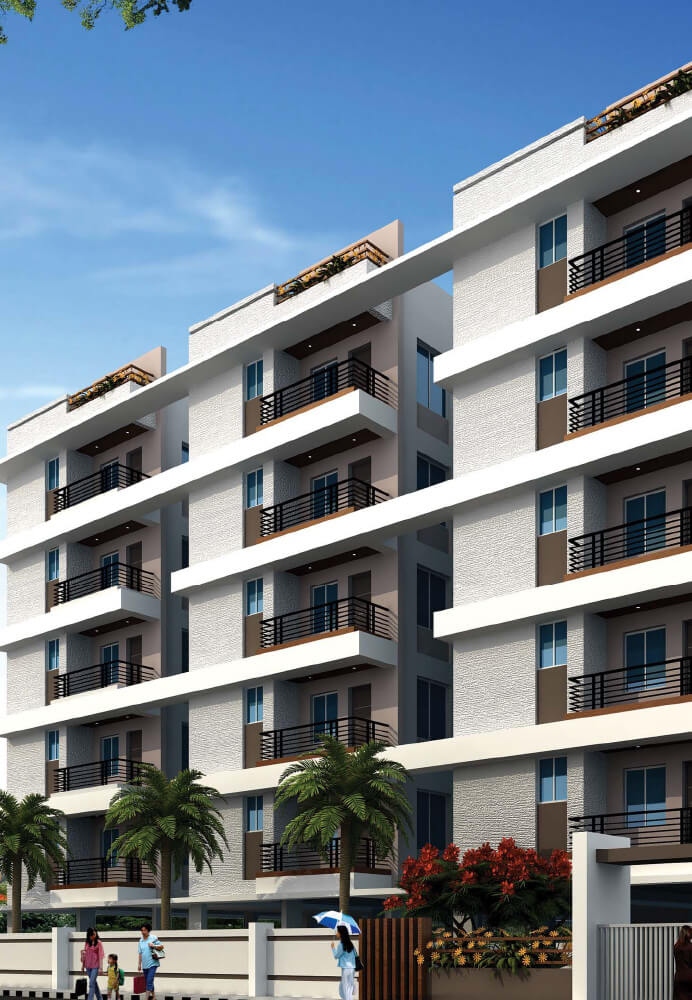
Premium apartments with a 6-floor clubhouse and holistic amenities for active, connected living.
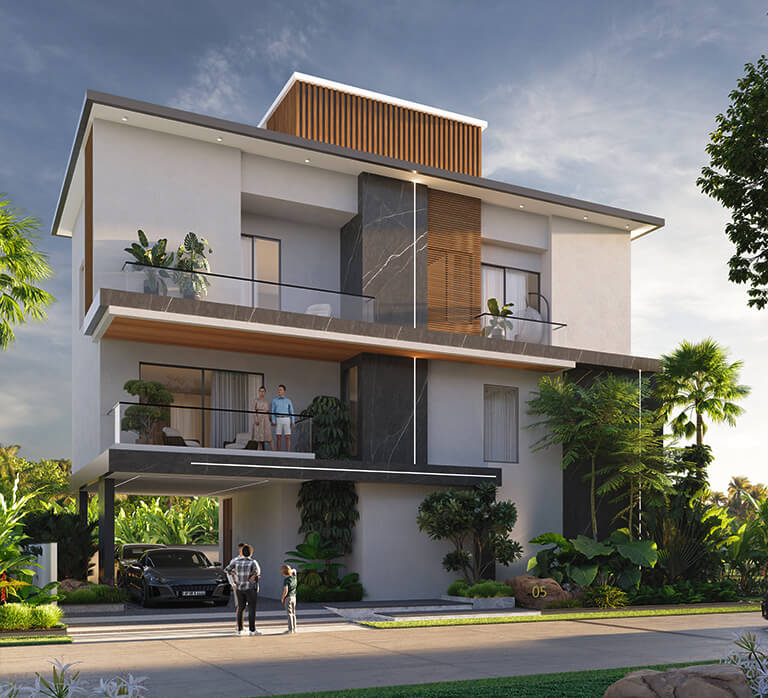
Uber luxury triplex villas in Padipeta—a private enclave of just 70 homes with world-class clubhouse and lifestyle features.
Kausthubham
Luxury 2 & 3 BHK Gated Community in Narayanapuram with TUDA & RERA approved G + 9 floor Appartment, Featuring a Grand 6 Floors clubhouse and Lush open spaces
Brindavanam
Stilt + 4-floor gated community with exclusive clubhouse, independent 2 & 3 BHK apartments on Karakambadi Road, Tirupati
Nandanam
Serene 2 BHK Gated Community Appartment with exclusive 4 floors clubhouse near Akkarampalle, Tirupati, surrounded by landscaped greenery
Gokulam
Premium 3 BHK Flats in Tirupati
Sri Padmavasam
Uber luxury triplex villas in Padipeta—a private enclave of just 70 homes with world-class clubhouse and lifestyle features.
Ongoing projects
Completed projects
Happy Customers
Years of Experience


