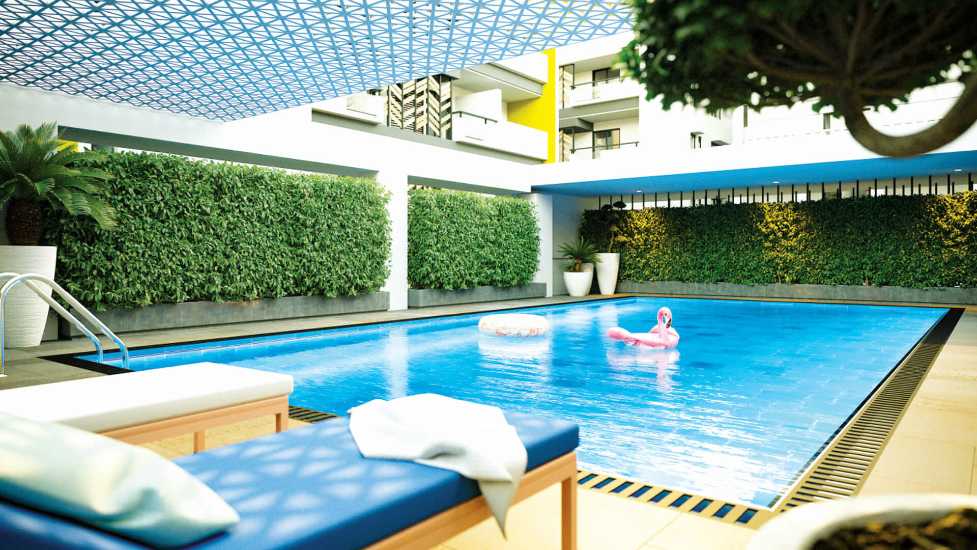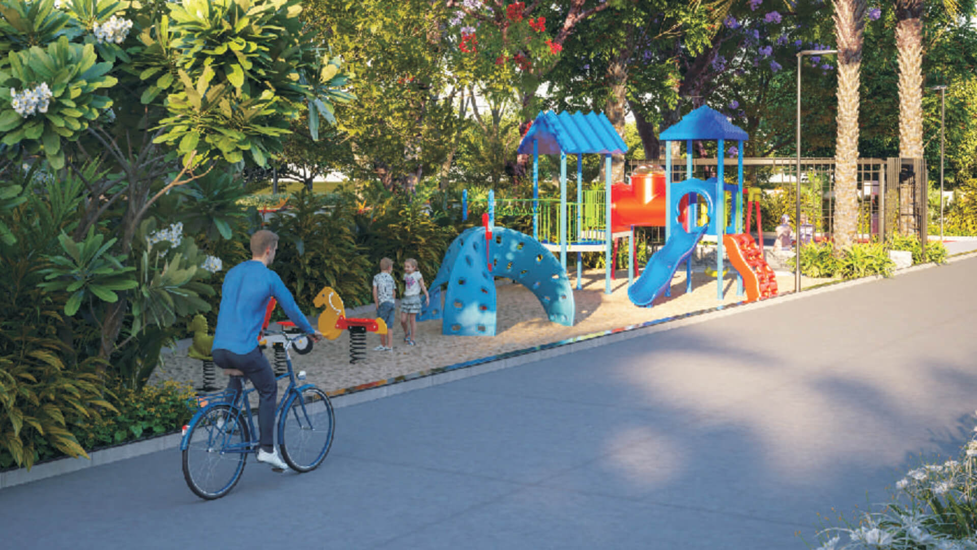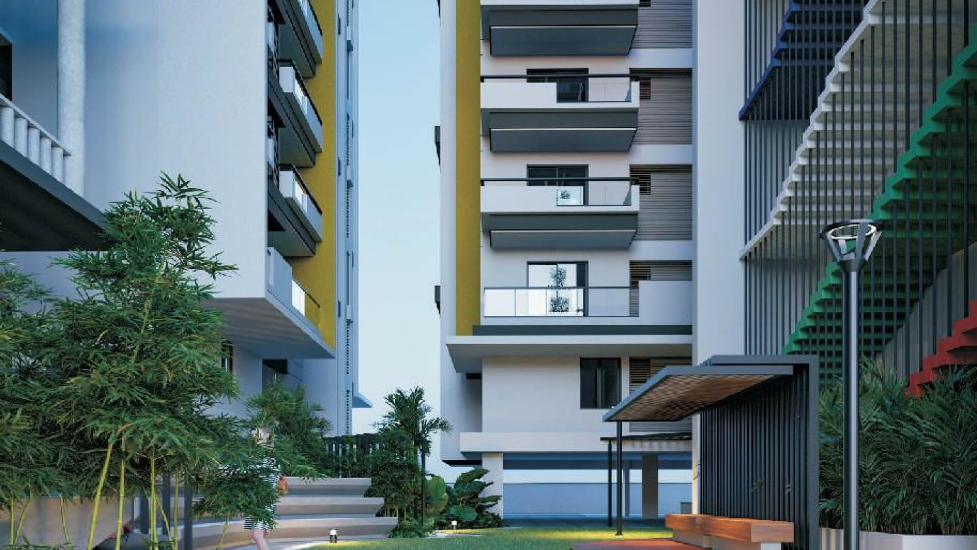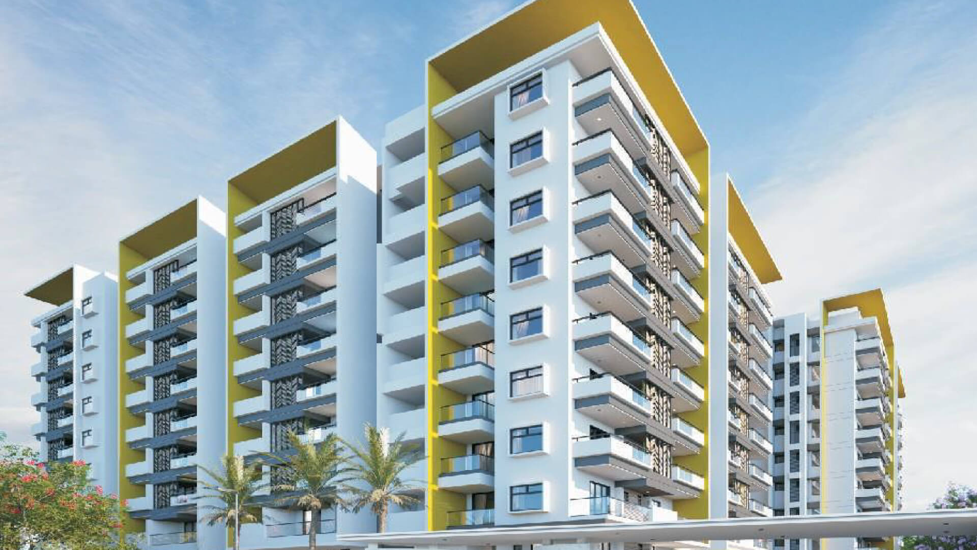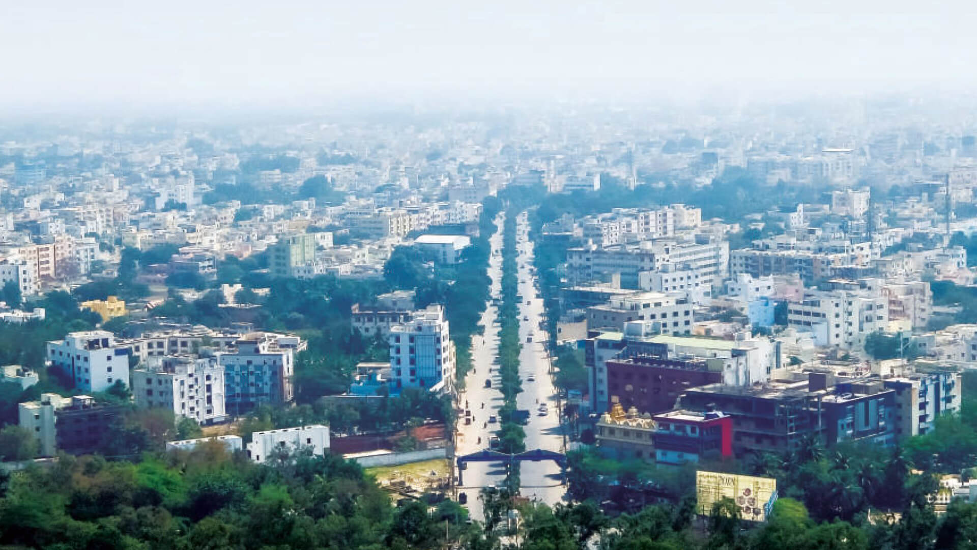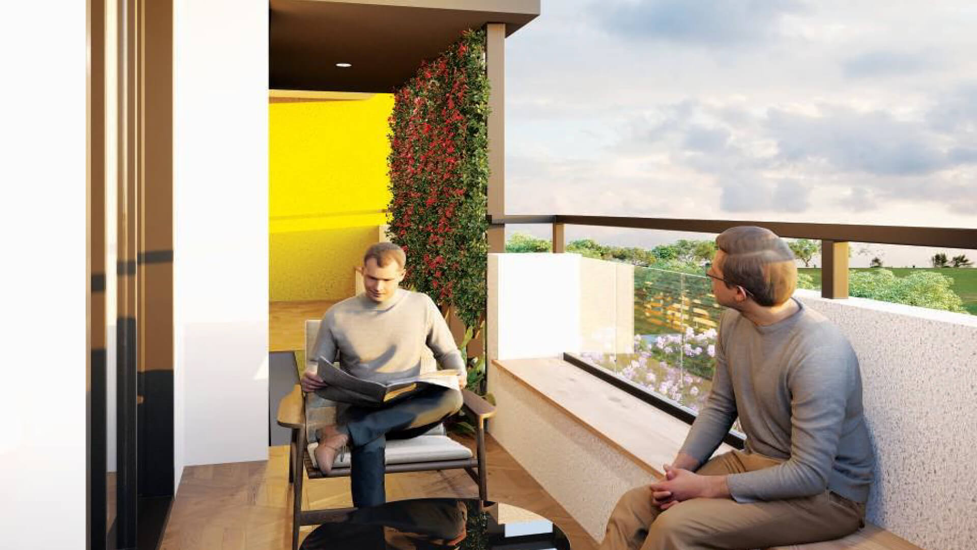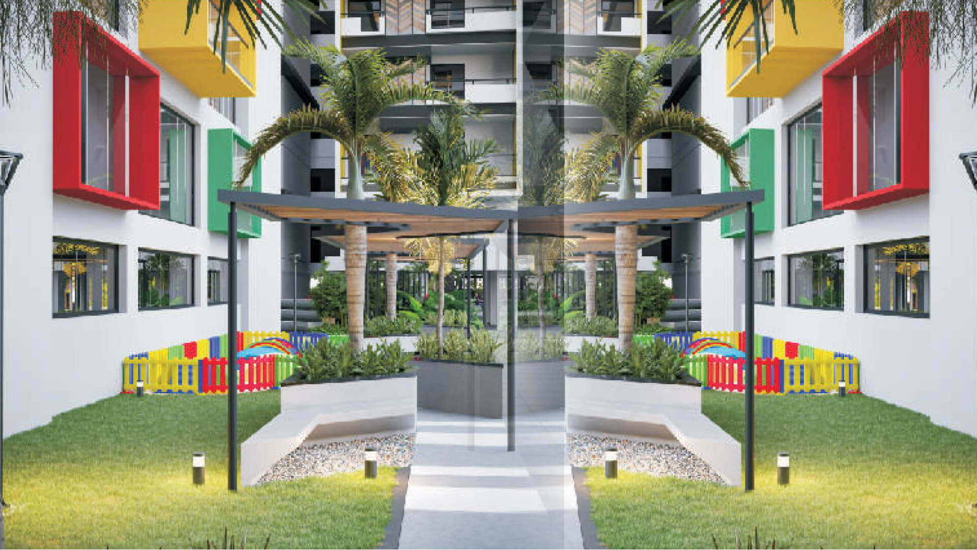Kausthubham
A Gem of a Home — Luxury Apartments at Narayanapuram, Tirupati
Step into KAUSTHUBHAM and immerse yourself in a luxury lifestyle unfolding within a meticulously planned, gated community that prioritizes privacy, comfort, and upscale amenities. Nestled in the serene locale of Narayanapuram, Tirupati, KAUSTHUBHAM is a prestigious residential project that promises to redefine urban living for discerning homeowners.
This exclusive community comprises four majestic towers, each rising nine floors high, thoughtfully designed to offer residents a harmonious blend of space, light, and ventilation. Spanning apartment sizes from 1,145 to 2,750 square feet, the homes cater to diverse family needs, with spacious 2, 3, and 4 BHK configurations that ensure no common walls, enhancing security and privacy. True to its name, KAUSTHUBHAM stands as the brightest jewel in Tirupati’s real estate crown, offering unmatched quality and grandeur.
Designed with Vaastu compliance at its core, every apartment fosters positive energy flow, well-being, and harmony. The interiors boast premium quality finishes, including vitrified tiles in living and dining areas, anti-skid ceramic tiles on balconies and bathrooms, and granite kitchen platforms with stainless steel sinks. Engineered wood and teak wood doors, UPVC windows with mosquito mesh provisions, and concealed copper wiring with branded modular switches underscore the commitment to superior craftsmanship and durability.
Beyond the apartments, KAUSTHUBHAM’s landscape is a sanctuary of green spaces, meandering pathways, and tranquil outdoor seating areas that frame breathtaking views of the sacred Tirumala Hills. The expansive 2.59-acre gated premise dedicates almost 50% to open spaces, creating a refreshing oasis away from city bustle.
The heart of the community is its exclusive six-level clubhouse spanning over 15,000 square feet. Here, residents can unwind at the terrace swimming pool with a toddlers’ pool, engage in fitness routines at the well-equipped gymnasium, practice yoga and meditation, or host celebrations in the multipurpose hall. Children delight in dedicated play areas while adults enjoy indoor games and a squash court, fostering a vibrant, close-knit neighborhood.
Safety and convenience are paramount, with sophisticated 24/7 security systems including surveillance cameras and intercom access, along with two-level covered parking and car wash bays. The estate features state-of-the-art facilities such as a sewage treatment plant, uninterrupted water supply, DG power backup for each flat, and energy-efficient high-speed elevators.
Located just minutes away from prominent schools, hospitals, retail centers, dining venues, and spiritual landmarks, KAUSTHUBHAM offers a perfect balance of accessibility and peaceful living. This project is more than a home; it is a prestigious address where you can elevate your lifestyle, nurture your family, and embrace the vibrant community spirit of Tirupati.
KAUSTHUBHAM truly is a gem that epitomizes excellence in living, tailored for those who appreciate the finest things in life.
CLUBHOUSE – FOR BODY, MIND & SOUL!
Standing tall in the middle of property, the six-floor clubhouse enriches your leisure times everyday. Take a cool dip in terrace swimming pool, partake in festivals and birthday parties in multi-purpose hall. Pursue personal grooming with daily jogging and visit to gymnasium. Display your skill over an indoor game and connect with neighbours. Meditate, work out Yoga or read books, revelling in many options offered by clubhouse.
Project Highlights
- TUDA-approved premium project on a 2.59-acre gated layout with 50% open spaces
- Four residential towers (9 floors each) plus an exclusive amenities block
- Total 198 units, size range: 1,145–2,750 Sqft
- Two-level covered parking with car wash bays
- Designer landscaping, walking/jogging paths, amphitheatre, on-site Ganesh temple
- Breathtaking views of the Tirumala hills
- Earthquake- and wind-resistant RCC framed structure
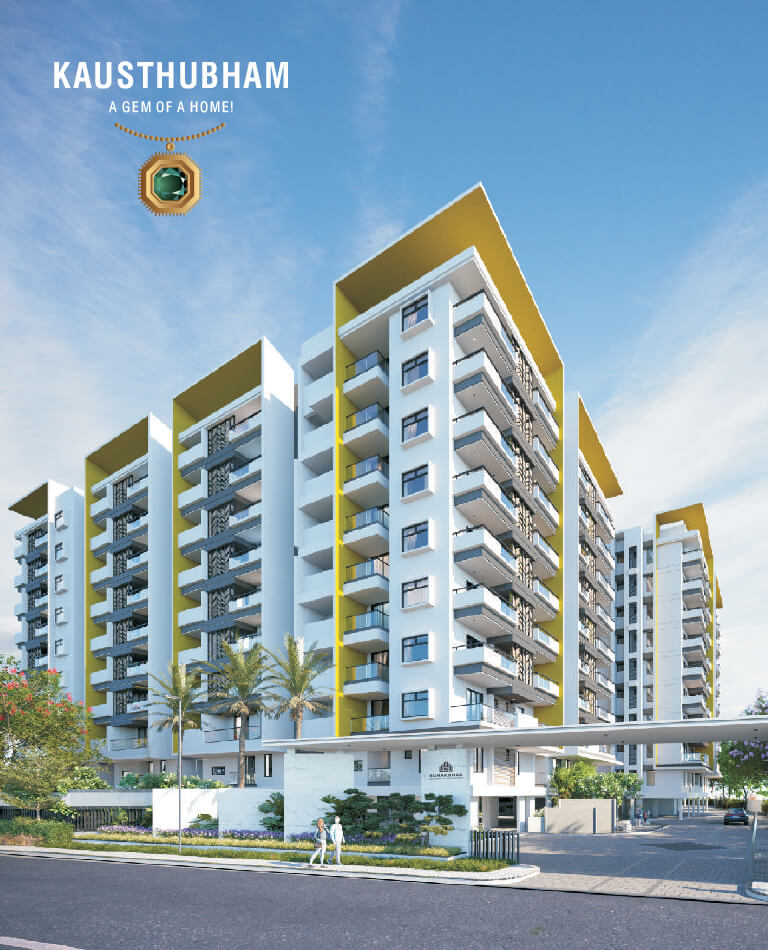
- Amenities
- Floor Plan
- Specifications
- Location
- Site Layout
- Work in Progress
- e-Broucher
Clubhouse & Amenities
- Terrace swimming pool with toddler’s pool
- Well-equipped gym & fitness zone
- Multipurpose hall for events & festivals
- Guest rooms for visitors
- Aerobics, Yoga, Meditation studio
- Children’s play area, squash court, indoor games
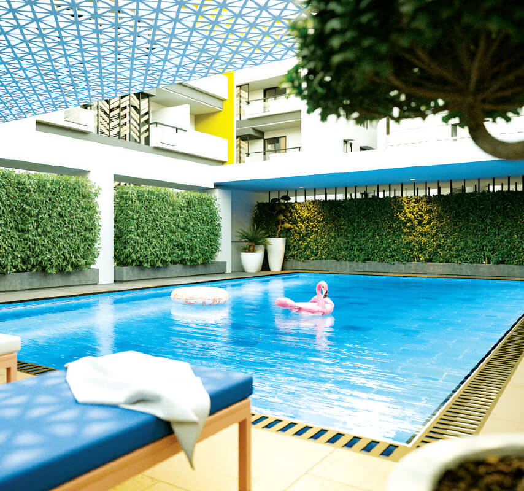
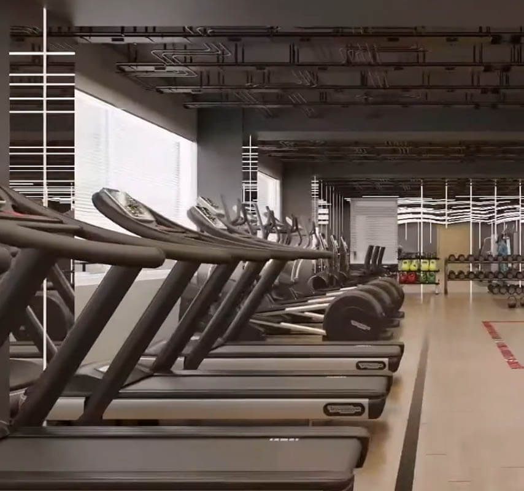
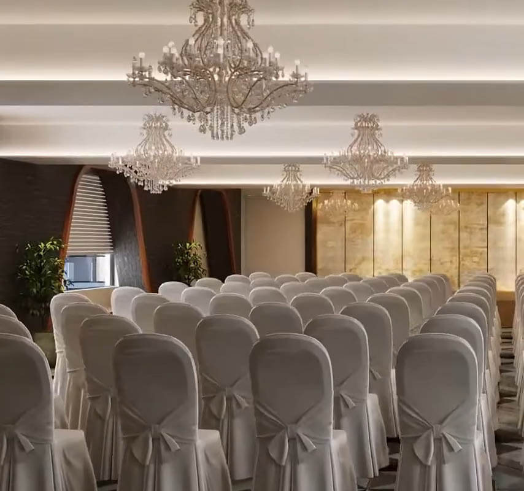
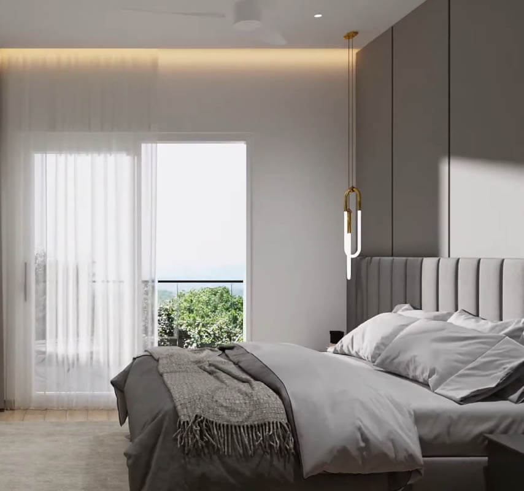
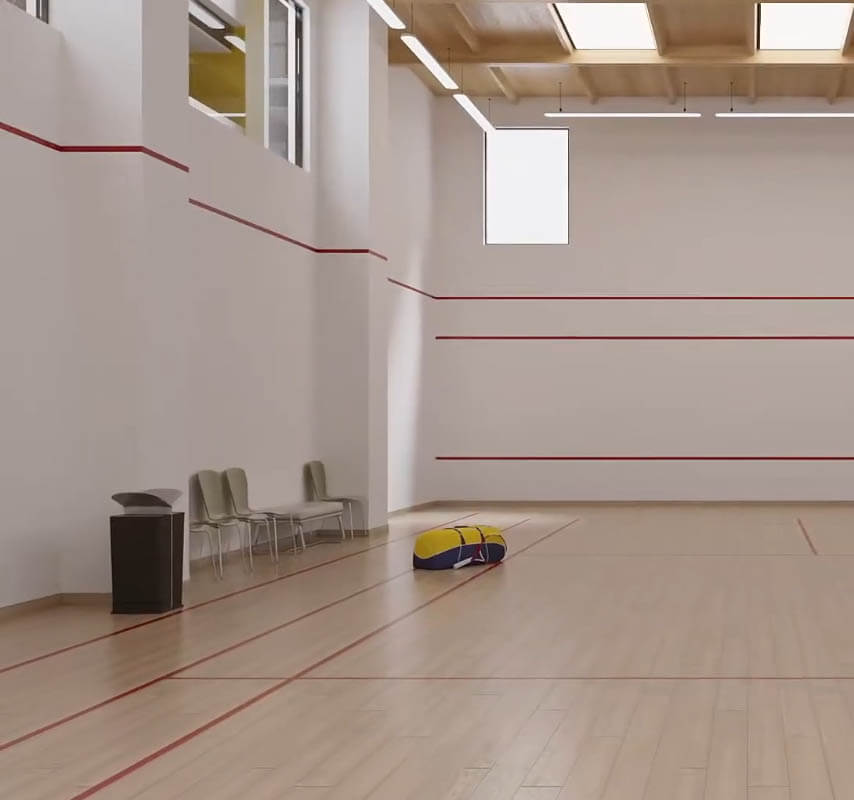
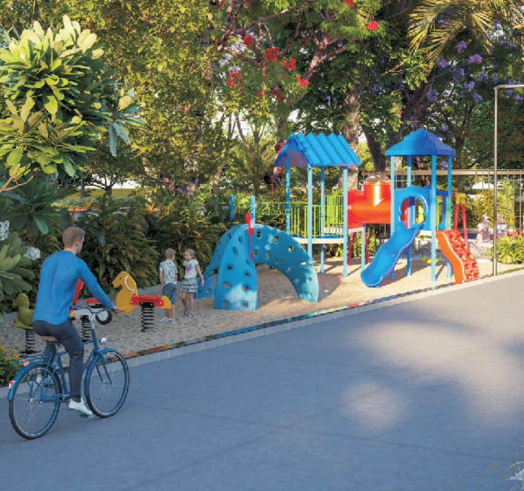
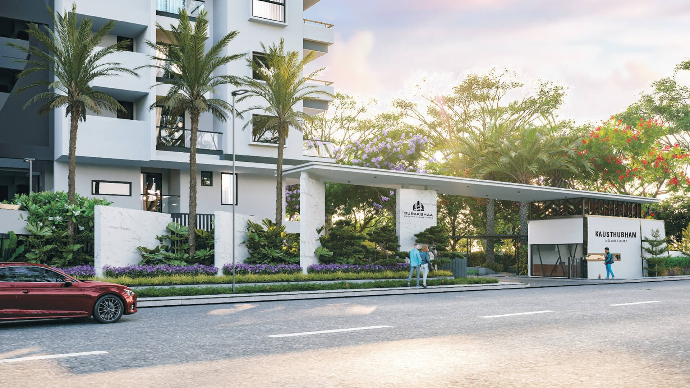
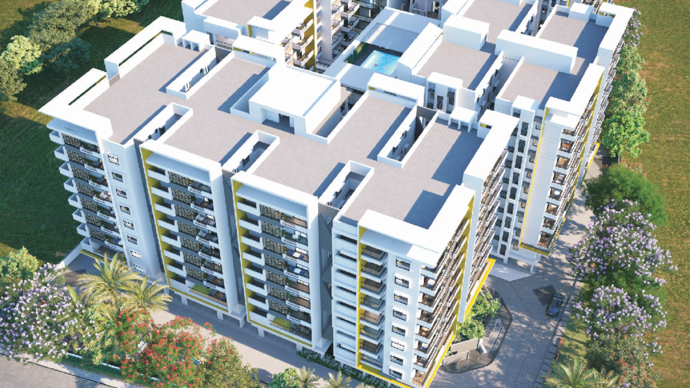
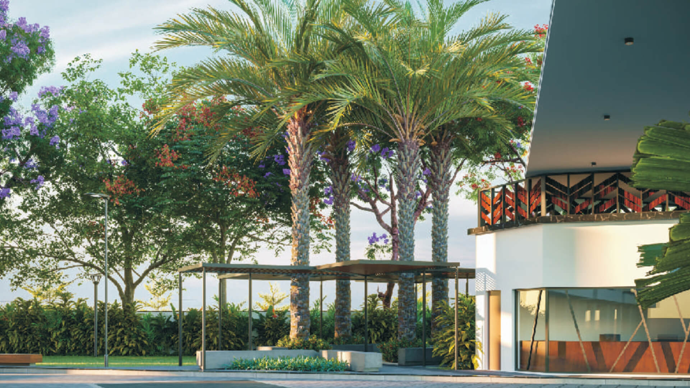
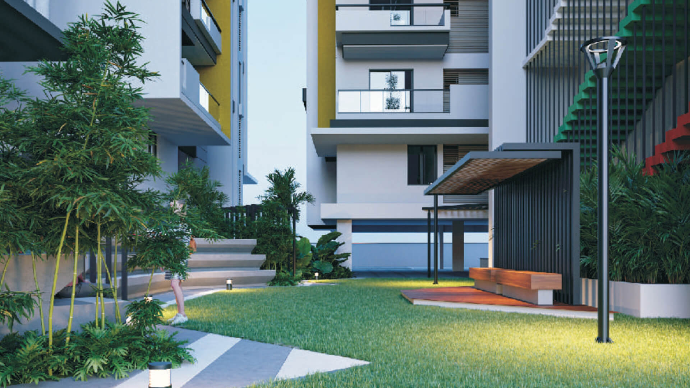
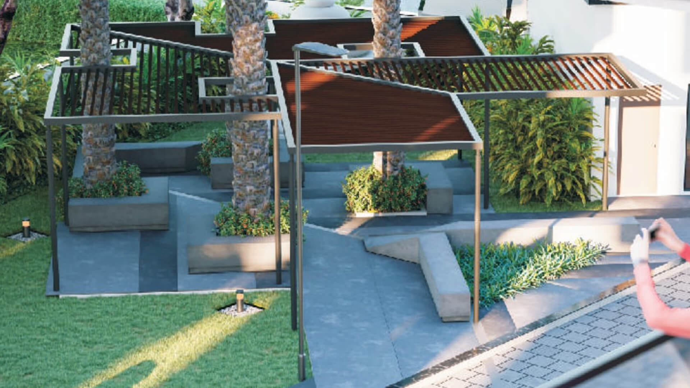
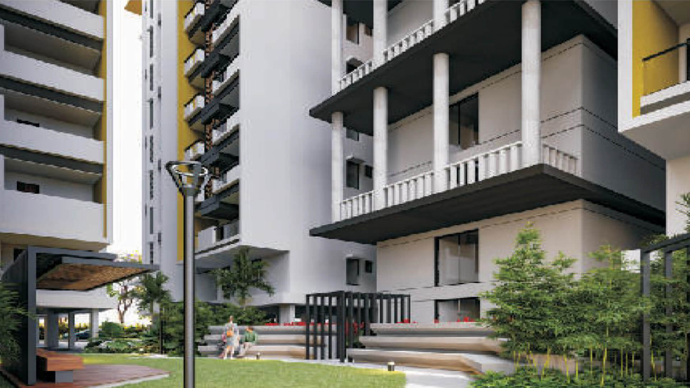
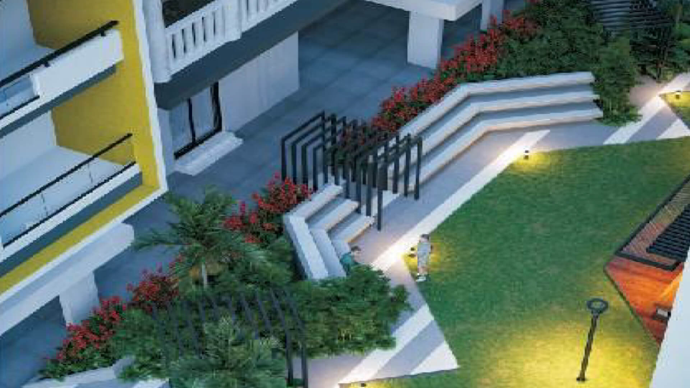
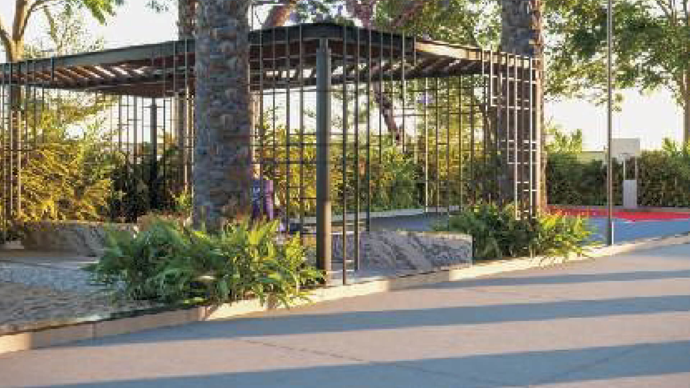
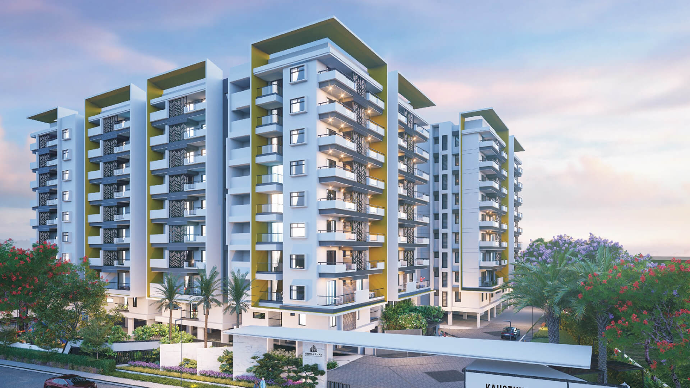
| Block | Number of Bedrooms | Sft | Floor Plan |
|---|---|---|---|
| A Block | 2 BHK EAST | 1231 | View Floor Plans |
| A Block | 2 BHK EAST | 1365 | View Floor Plans |
| A Block | 2 BHK WEST | 1145 | View Floor Plans |
| A Block | 2 BHK WEST | 1380 | View Floor Plans |
| A Block | 3 BHK EAST | 1523 | View Floor Plans |
| A Block | 3 BHK EAST | 1720 | View Floor Plans |
| A Block | 3 BHK EAST | 1523 | View Floor Plans |
| A Block | 3 BHK EAST | 1815 | View Floor Plans |
| A Block | 3 BHK WEST | 1452 | View Floor Plans |
| A Block | 3 BHK WEST | 1912 | View Floor Plans |
| A Block | 3 BHK WEST | 1452 | View Floor Plans |
| A Block | 3 BHK WEST | 1922 | View Floor Plans |
| B Block | 3 BHK EAST & WEST | 2240 | View Floor Plans |
| B Block | 3 BHK EAST & WEST | 2750 | View Floor Plans |
| C Block | 3 BHK EAST & WEST | 1688 | View Floor Plans |
| C Block | 3 BHK EAST & WEST | 1950 | View Floor Plans |
| C Block | 3 BHK EAST & WEST | 1971 | View Floor Plans |
| D Block | 2 BHK EAST | 1150 | View Floor Plans |
| D Block | 2 BHK EAST | 1300 | View Floor Plans |
| D Block | 2 BHK WEST | 1232 | View Floor Plans |
| D Block | 2 BHK WEST | 1380 | View Floor Plans |
| D Block | 3 BHK WEST | 1523 | View Floor Plans |
| D Block | 3 BHK WEST | 1716 | View Floor Plans |
| D Block | 3 BHK WEST | 1523 | View Floor Plans |
| D Block | 3 BHK WEST | 1815 | View Floor Plans |
| D Block | 3 BHK EAST | 1452 | View Floor Plans |
| D Block | 3 BHK EAST | 1890 | View Floor Plans |
| D Block | 3 BHK EAST | 1452 | View Floor Plans |
| D Block | 3 BHK EAST | 1910 | View Floor Plans |
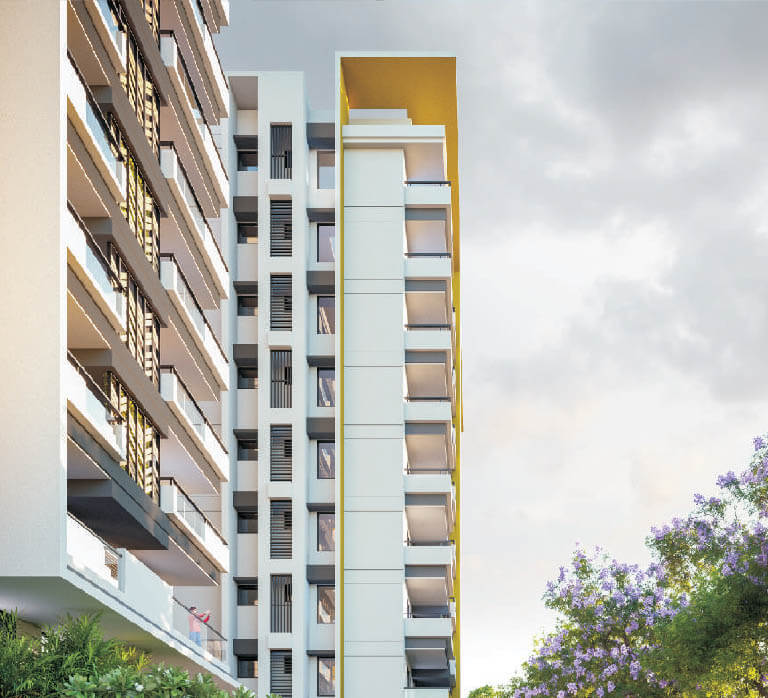
Specifications
- Structure: RCC framed, earthquake-resistant, compliant with IS codes
- Super Structure: 9" solid/AAC blocks externally, 4" internally
- Doors: Teak and engineered wood with premium hardware
- Windows: UPVC/Aluminium sliding with mosquito mesh provision
- Flooring: Vitrified tiles in living/dining, anti-skid ceramic in balconies/baths
- Kitchen: Granite platform, ceramic tile dado, stainless steel sink
- Electrical: Concealed copper wiring, modular switches, 3-phase supply
- Elevators: High speed (Johnson/Kone or equivalent)
- Backup: 1KVA DG power per flat, full backup for common areas
- Security: 24x7 with CCTV surveillance, intercom facility in every flat
Connectivity
Bhimas Hotel - 1 Km
APSRTC Bus Stand - 1.5 Kms
TUDA Park - 2 Kms
D-Mart / Big Bazaar - 2 Kms
Railway Station - 2 Kms
Cinemas - 2 Kms
N.T.R. Stadium - 6 Kms
International Airport - 15 Kms
EDUCATIONAL INSTITUTES
Sri Chaitanya Junior College - 2 Kms
Narayana College - 3 Kms
Sri Venkateswara University - 5 Kms
HOSPITALS
Apollo Hospital - 1 Km
ESI Hospital - 2 Kms
DBR & SK Super Specialty Hospital - 3 Kms
RUYA Hospital - 6 Kms
TEMPLES
Gangamma Temple Korramenugunta - 1 Km
Sri Padmavathi Ammavari Temple - 2 Kms
Sri Ramakrishna Math - 5 Kms
ISKCON Temple - 5 Kms
Kapila Theertham - 5 Kms
Alipiri - 6 Kms
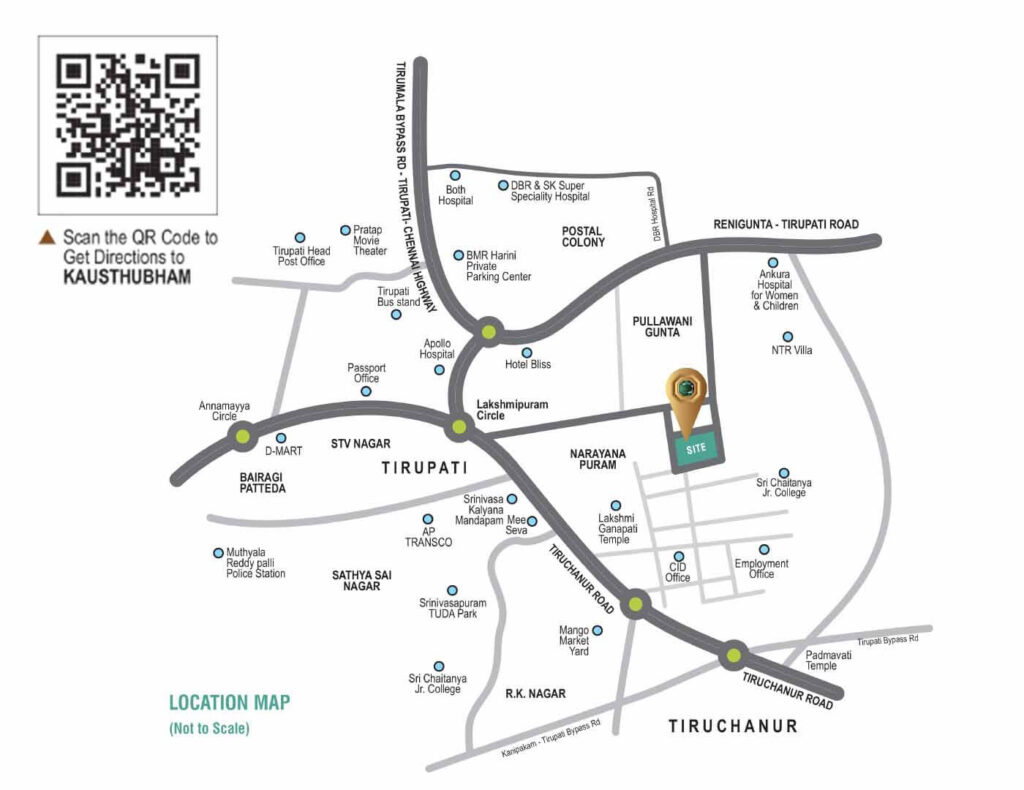
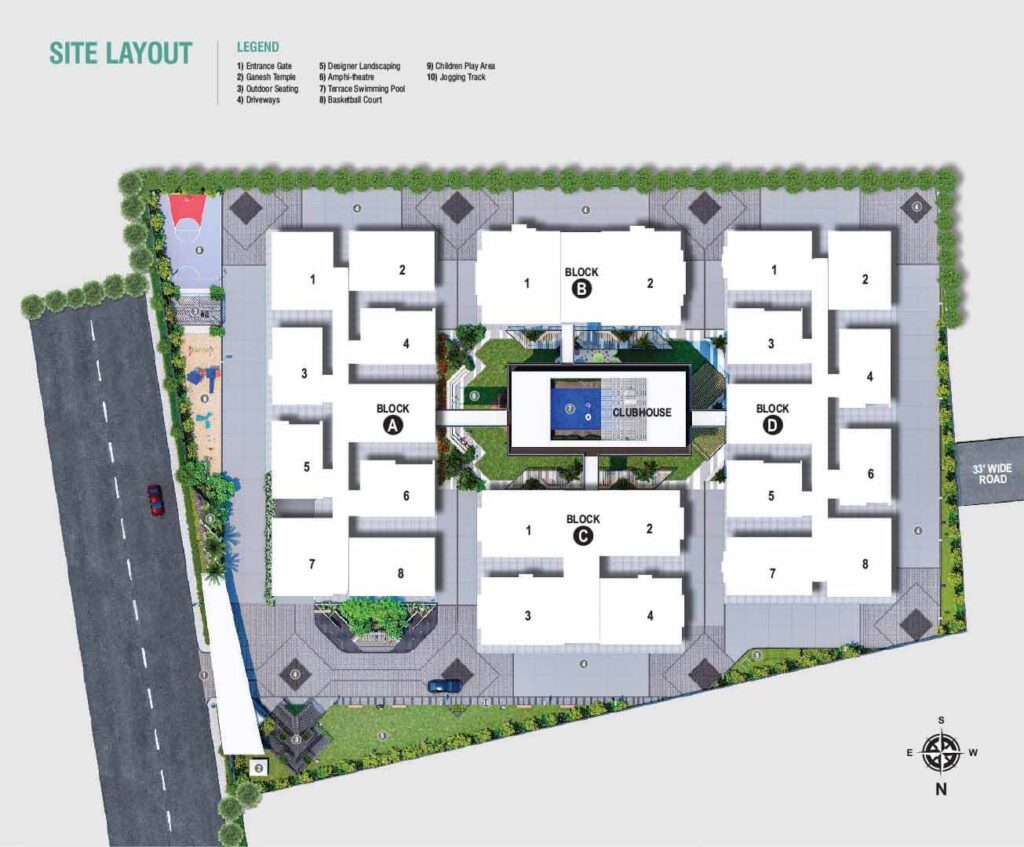
Gallery
- All
- Graphic Images
- videos
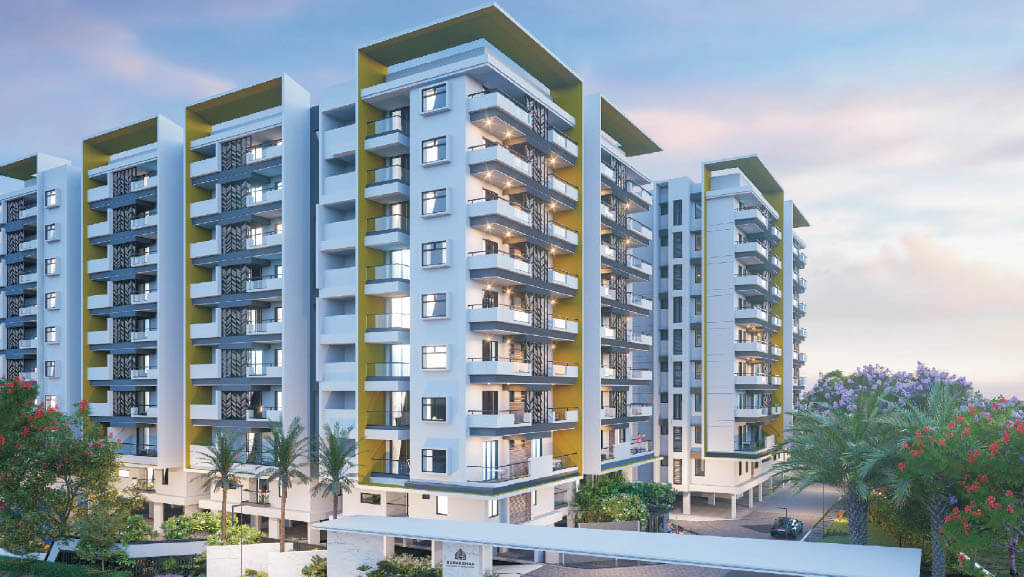
What our clients say
Booking our apartment early at Kausthubham has been a great experience. The commitment to design, amenities, and customer service shown by Suraksha gives us complete confidence in the final outcome.
After visiting the Kausthubham site, we were impressed by the quality of ongoing work and the spacious layouts. The team shares regular updates, which reassures us that our investment is in safe hands.
Book your dream home at KAUSTHUBHAM today!
Contact us for site visits, detailed floor plans, or exclusive offers.
FAQs
Is the project RERA approved?
Yes, KAUSTHUBHAM is fully RERA approved.
Are loans available for units in Kausthubham?
Yes, leading banks provide home loans with approval support from the developer.
What are the possession timelines?
Please contact the sales office for the most current timelines, which are subject to progress.
Is the property earthquake-resistant?
Yes, the structure is designed following earthquake-resistant RCC frame guidelines.
Are the apartments Vaastu compliant?
Yes, all layouts are designed to meet Vaastu Shastra principles.

